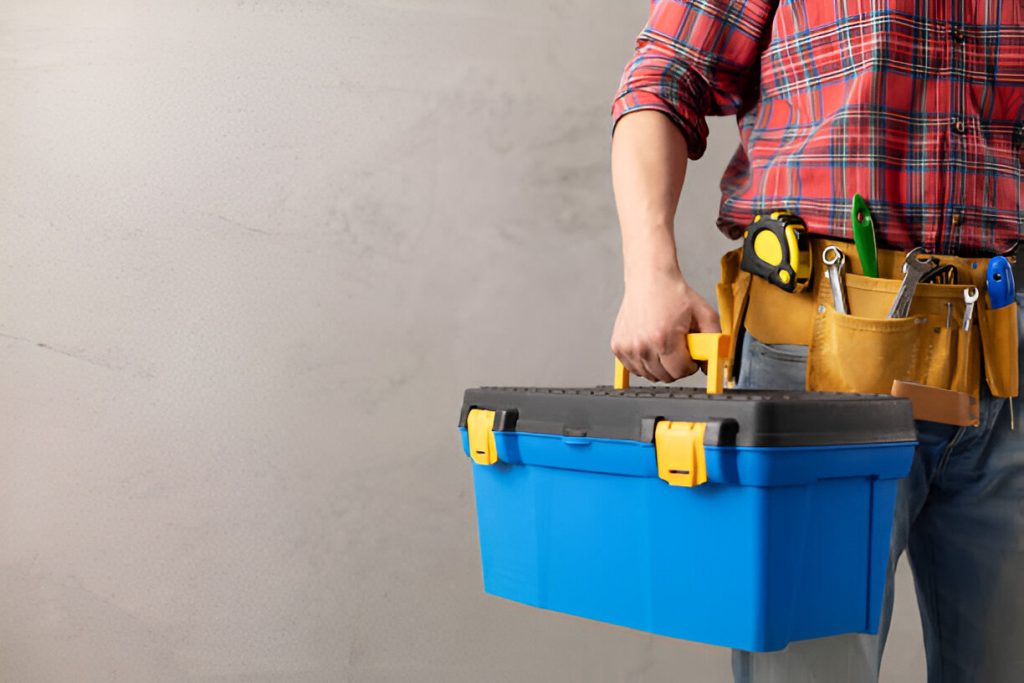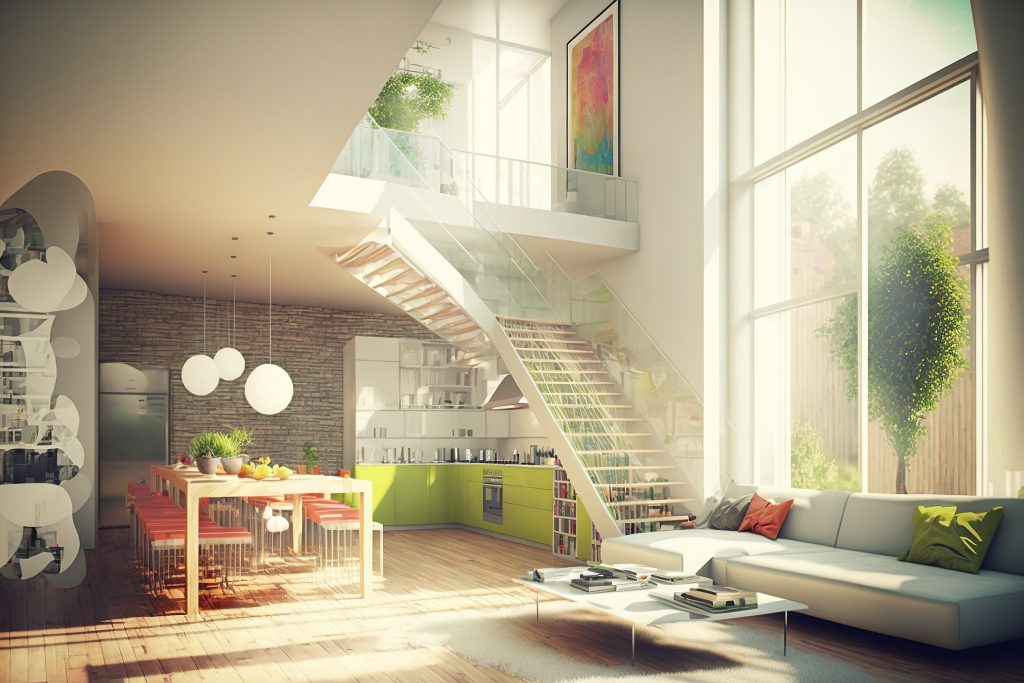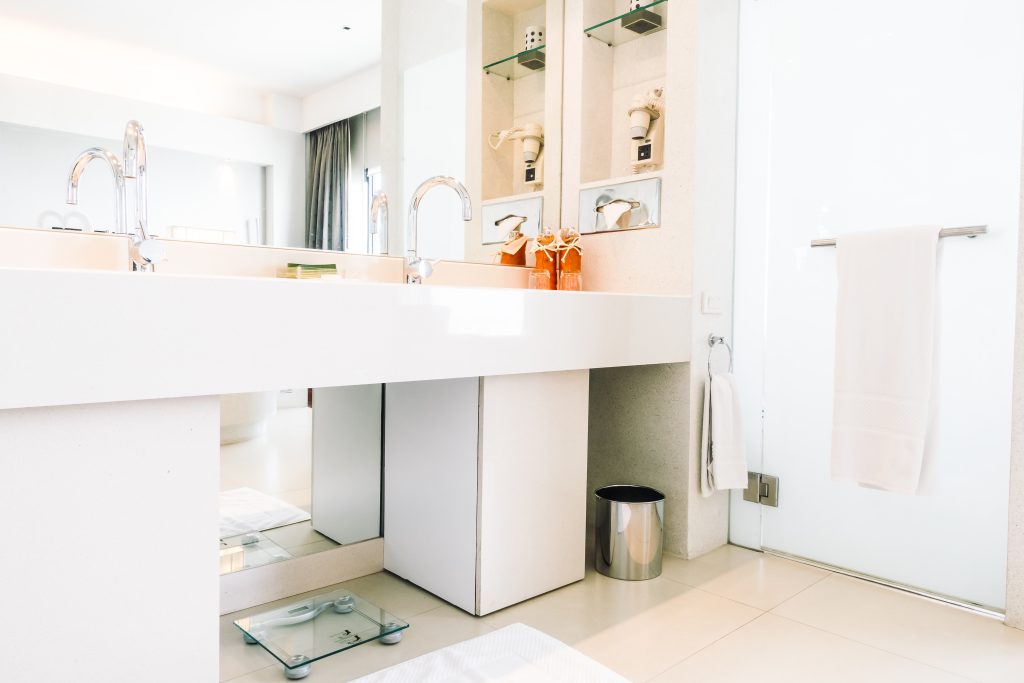Are you wondering about the cozy dimensions of a bathroom? Well, prepare yourself for a fascinating exploration into the world of compact lavatories. From the tiniest of spaces to the clever layouts that make the most of every inch, we’ll guide you through the realm of bathroom sizes. You’ll discover the minimum requirements for essential fixtures and gain insight on how to optimize space in those snug bathrooms. So, if you’re ready to uncover the secrets of the smallest bathrooms, let’s embark on this intriguing journey together.
Average Bathroom Sizes and Dimensions
When it comes to average bathroom sizes and dimensions, it’s important to consider the square footage and layout to ensure optimal functionality and comfort. If you have a small bathroom, designing a compact bathroom layout is crucial for maximizing space and creating a functional and stylish environment. One of the key aspects of a small bathroom layout is optimizing bathroom space. You need to think creatively and find innovative solutions to make the most of the limited space available. One effective strategy is to focus on maximizing storage in a small bathroom. Look for clever storage solutions such as wall-mounted shelves, floating vanities, and recessed cabinets. These can help you keep your bathroom essentials organized and decluttered, while also saving valuable floor space. Additionally, consider using space-saving fixtures and fittings. Compact toilets, corner sinks, and narrow bathtubs can all contribute to creating a more efficient and spacious small bathroom. By incorporating these creative solutions and thoughtful design choices, you can transform your small bathroom into a functional and stylish oasis.
Common Bathroom Size Layouts
Maximizing space and creating a functional and stylish bathroom layout is essential, and one way to achieve this is by considering common bathroom size layouts. When dealing with a small bathroom, it’s important to optimize every inch of space available. Here are some small bathroom design ideas and layout options that can help you make the most of your limited space:
| Layout Option | Description | Benefits |
|---|---|---|
| One-Wall Layout | All fixtures are aligned along a single wall | Efficient use of space, easy access to all fixtures |
| Corner Layout | Fixtures are placed in one corner of the bathroom | Maximizes floor space, creates an open and spacious feel |
| Galley Layout | Fixtures are placed on opposite walls | Creates a sense of symmetry, allows for efficient movement |
| L-Shaped Layout | Fixtures are arranged in an L-shape | Provides a separate area for the shower or bathtub |
In addition to these layout options, there are other small bathroom renovation tips that can help optimize space and maximize storage. Installing wall-mounted shelves or cabinets can free up valuable floor space. Utilizing vertical storage solutions, such as over-the-toilet shelving or tall storage cabinets, can also help maximize storage in a small bathroom. Finally, incorporating mirrors and light colors can create the illusion of a larger space. By considering these bathroom layout ideas and implementing smart storage solutions, you can create a stylish and functional small bathroom that meets your needs.
Master Bathroom Dimensions
If you’re looking to create a luxurious and spacious retreat, the dimensions of a master bathroom are key to achieving your desired design. When it comes to small bathroom design, maximizing small spaces is crucial. Here are some bathroom layout ideas and space-saving solutions to consider for your master bathroom:
- Incorporate a corner shower: By utilizing the corner of the bathroom, you can save valuable floor space and create a stylish and functional shower area.
- Install wall-mounted fixtures: Opting for wall-mounted fixtures such as toilets and sinks can free up floor space and create a more open and spacious feel in your master bathroom.
- Utilize vertical storage: Make use of vertical space by installing tall cabinets or shelving units to provide ample storage for towels, toiletries, and other bathroom essentials while keeping the floor clear.
With these bathroom remodeling tips, you can make the most of your master bathroom, regardless of its size. By carefully planning and implementing space-saving solutions, you can create a stylish and functional retreat that meets all your needs. So, get creative and start designing your dream master bathroom today!
Full Bathroom Sizes
To create a functional and stylish full bathroom, it is important to consider the size and dimensions of the space. Small bathroom dimensions can vary, but a full bathroom typically requires 36-40 square feet of space. This size allows for the inclusion of essential fixtures such as a shower, sink, bathtub, and toilet. However, it is possible to maximize bathroom space and make it feel larger by using clever design techniques.
If you’re feeling overwhelmed by the task of designing a full bathroom, don’t worry! There are resources available to assist you. Bathroom design assistance services, like the one offered by Victoria Plum, can provide you with professional guidance and help you create a layout that optimizes the available space. They can also provide ultra-realistic 3D images and a 2D floor plan to give you a visual representation of your dream bathroom.
When designing a full bathroom, it’s important to consider the different types of bathrooms available. Full bathrooms have all four main fixtures: toilet, sink, bathtub, and shower. They can be private or shared depending on your needs. On the other hand, three-quarter bathrooms have three main fixtures (toilet, sink, and shower) and are often used as guest bathrooms. Half bathrooms, also known as powder rooms, only have two main fixtures.
In addition to the size of the bathroom itself, the dimensions of the fixtures also play a crucial role in maximizing space. For example, standard toilets have a width of 18 inches and a length of 27-30 inches, while standard vanities have a width of 24 inches and a depth of 18-25 inches. By carefully selecting fixtures with space-saving dimensions, you can optimize floor space and create a more spacious feel in your full bathroom.
Bathroom With Shower or ¾ Bath
For a bathroom with a shower or ¾ bath, the size and dimensions can vary depending on your specific needs and preferences. When designing a compact bathroom, there are several ways to maximize the space and create an efficient and stylish layout.
Here are three ideas to inspire your small shower or ¾ bath design:
- Small shower sizes: Opt for a compact shower enclosure, such as 800mm x 800mm or 900mm x 900mm, to save space. Consider a quadrant design with sliding doors to maximize the available area.
- Compact bathroom designs: Choose fixtures and fittings that are specifically designed for small spaces. Look for corner basins and short projection toilets, which can help create clearance space and make the most of every inch.
- Small bathroom storage solutions: Incorporate clever storage solutions to keep your bathroom organized and clutter-free. Consider installing shelves above the toilet or using wall-mounted cabinets to free up valuable floor space.
Clearance Guidelines for Small Bathrooms
Looking to optimize the space in your small bathroom? Learn about the clearance guidelines that can help you make the most of your limited bathroom space. When it comes to small bathrooms, it’s important to consider the minimum clearance required between fixtures and other obstacles. Professional bathroom fitters are well-versed in these guidelines and can ensure that your bathroom is both functional and aesthetically pleasing.
To give you a better idea, here are the recommended minimum clearances for some common bathroom fixtures:
| Fixture | Minimum Clearance | Recommended Distance |
|---|---|---|
| Toilet | 510mm | 760mm |
| Basin | 510mm | 760mm |
| Shower | 760mm | 900mm |
These guidelines ensure that there is enough space for comfortable use of each fixture and ease of movement within the bathroom. By adhering to these clearance guidelines, you can create a small bathroom that feels spacious and allows for efficient use of space.
Whether you’re designing a family bathroom or looking for shower room ideas, it’s important to consult with professional bathroom fitters who can provide expert advice and ensure that your small bathroom meets all necessary clearance requirements. Remember, even in a small space, proper planning and organization can make all the difference in maximizing your bathroom’s potential.
Bathroom Size and Fixtures
When it comes to designing a bathroom, understanding the size and placement of fixtures is crucial for creating a functional and aesthetically pleasing space. Here are some key considerations to keep in mind when it comes to bathroom size and fixtures:
- Bathroom Storage Solutions: Maximize your space by incorporating clever storage solutions such as built-in shelves, wall-mounted cabinets, or vanity units with drawers. Utilize vertical space to store towels, toiletries, and other bathroom essentials.
- Bathroom Lighting Ideas: Choose lighting fixtures that not only provide adequate illumination but also enhance the overall ambiance of the bathroom. Consider using a combination of overhead lighting, wall sconces, and task lighting around the vanity area. Incorporating natural light through windows or skylights can also brighten up the space.
- Bathroom Flooring Options: Select a flooring material that is both durable and water-resistant. Popular options include ceramic or porcelain tiles, vinyl, or waterproof laminate. Consider adding underfloor heating for a touch of luxury and comfort.
Bathroom or Ensuite With Shower Enclosure
As you continue to explore the world of bathroom design, let’s now turn our attention to the exquisite charm and functionality of a bathroom or ensuite with a luxurious shower enclosure. When it comes to maximizing space in small bathroom designs, a shower enclosure can be a fantastic solution. With its compact size and sleek design, it can fit snugly into a corner, leaving you with more room to work with. Popular sizes for shower enclosures include 800mm x 800mm and 900mm x 900mm, but you can also consider a quadrant design with sliding doors to further maximize space. Additionally, incorporating corner basins and short projection toilets can help create clearance space and ensure a more efficient bathroom layout. To make the most of your small bathroom, consider incorporating space-saving solutions such as wall-mounted storage units, mirrored cabinets, and floating shelves. These small bathroom storage options can provide you with the necessary storage space without taking up valuable floor space. With careful planning and thoughtful design choices, you can create a small bathroom or ensuite with a shower enclosure that is both stylish and functional.





