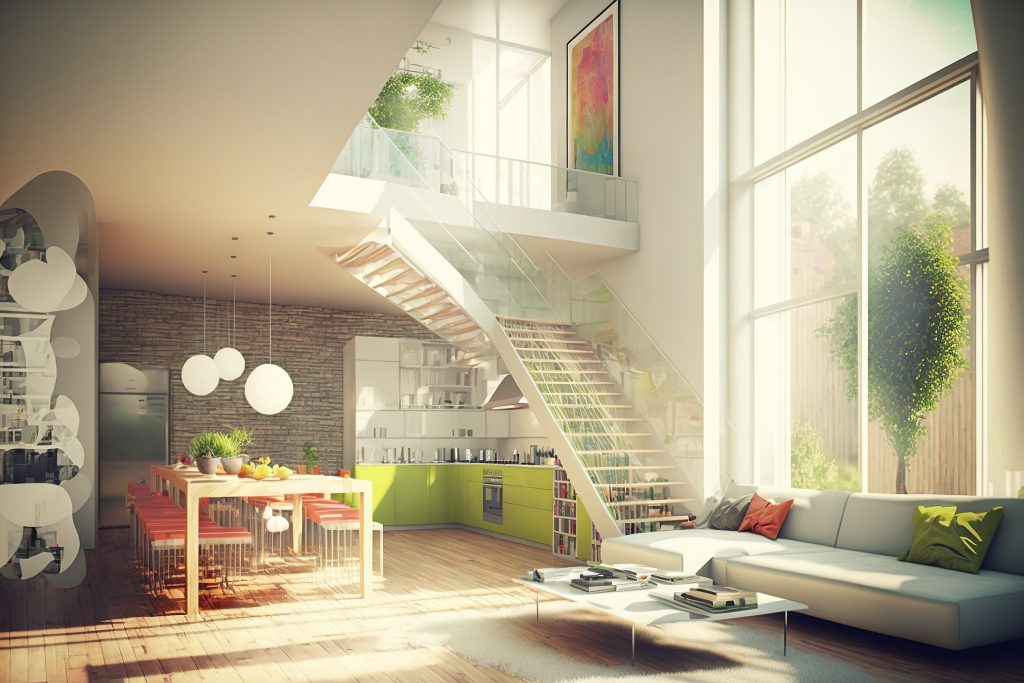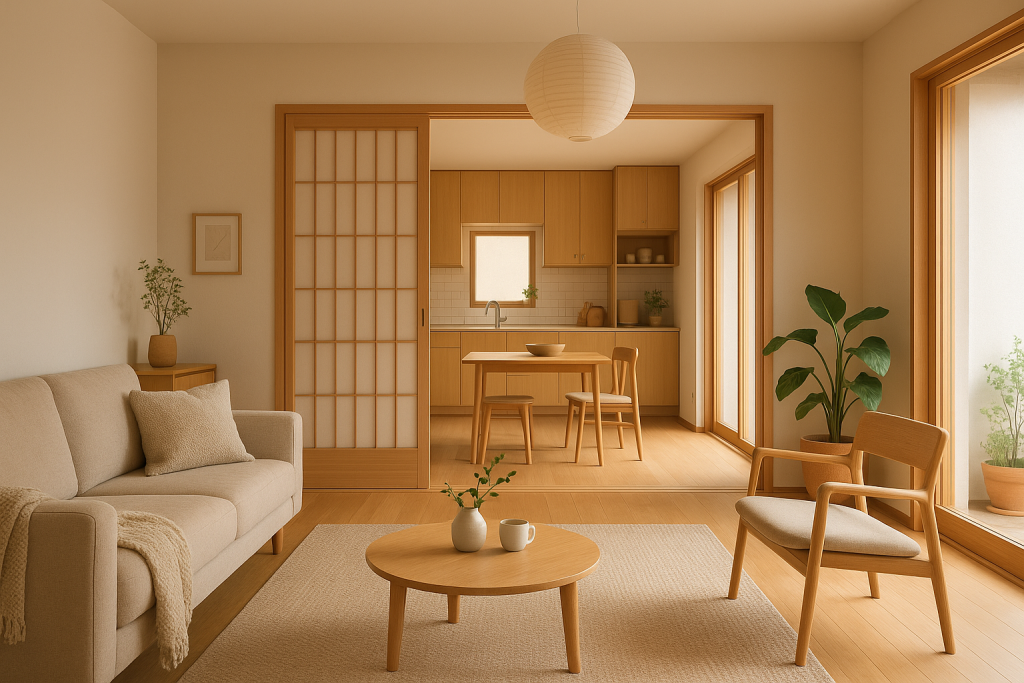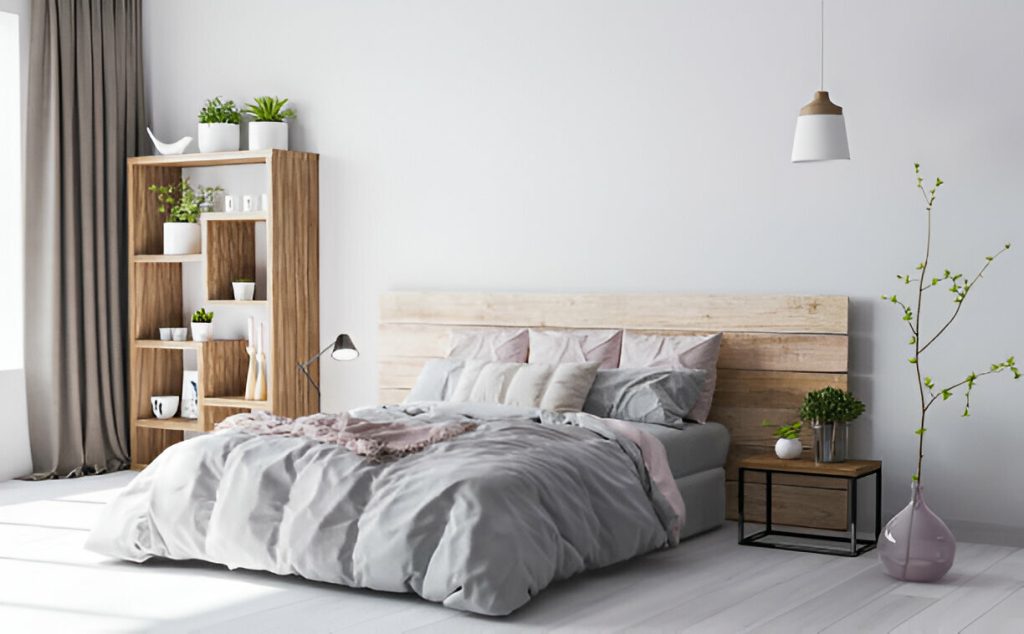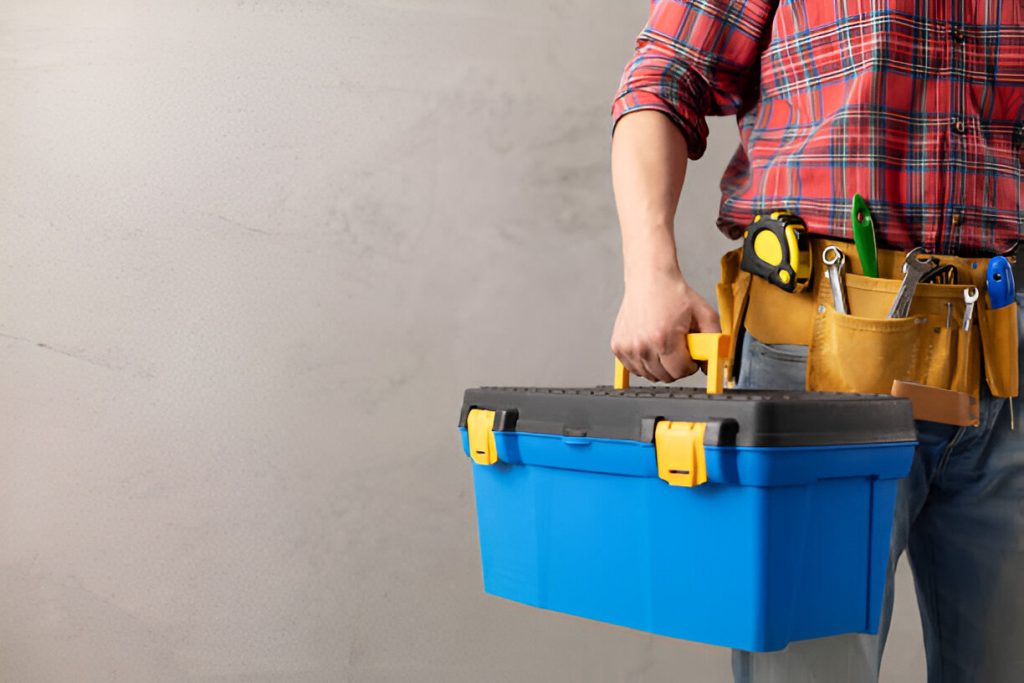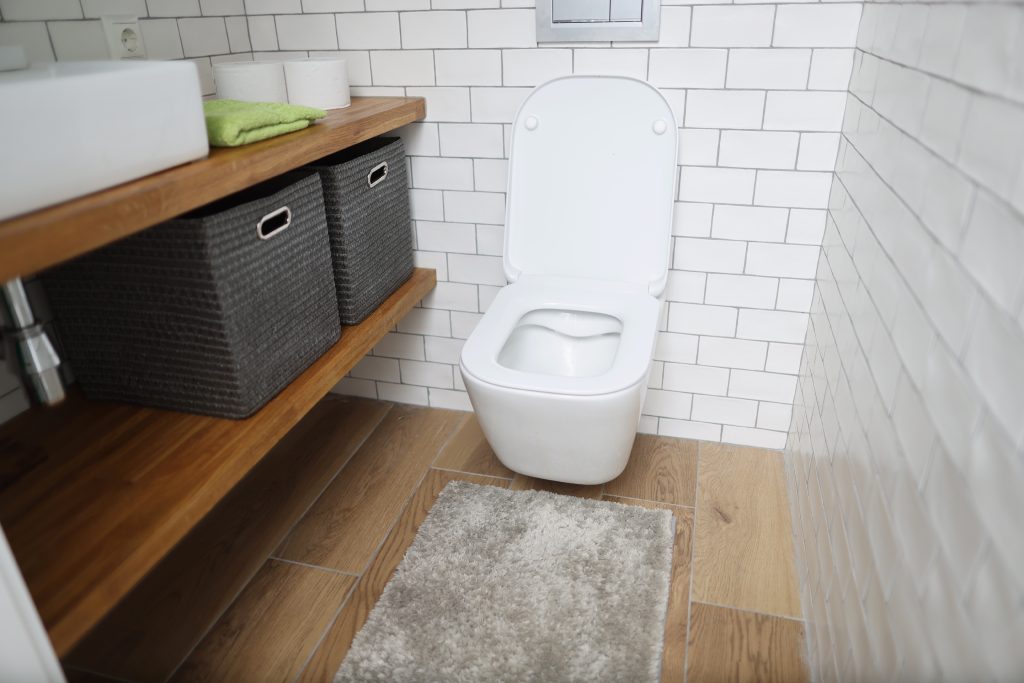Well, worry no more! When it comes to placing a toilet in a small bathroom, the possibilities are endless. From clever space-saving solutions to strategic positioning, finding the perfect spot for your toilet can make all the difference in optimizing your bathroom layout. But where should it be placed? Should it be against the wall, tucked away in a corner, or maybe even nestled under a countertop? In this discussion, we will explore the various factors and considerations that can help you determine the ideal placement for your toilet, ensuring both functionality and aesthetic appeal. So, let’s dive into this puzzle and unlock the key to a well-designed small bathroom.
Minimum and Recommended Toilet Space
When considering the placement of a toilet in a small bathroom, it is important to understand the minimum and recommended space requirements. Maximizing space is crucial in small bathrooms, so it is necessary to consider the minimum clearance in front of the toilet, which is 21 inches. However, for optimal accessibility and comfort, it is recommended to have at least 30 inches of space in front of the toilet. For individuals with disabilities, a larger space of 30 to 48 inches is recommended. Additionally, it is important to consider the distance from the toilet center line to the nearest side wall, partition, or fixture, with a recommended distance of 15 inches. To save space, wall-mounted toilet roll holders can be considered. Aesthetic integration can be achieved by using pedestal sinks, which can create a sense of greater room in small bathrooms. Plumbing and drainage considerations should also be taken into account when deciding on toilet placement. Lastly, it is crucial to ensure proper ventilation requirements for the toilet area.
Considerations for Sink Placement
Consider the placement of the sink in your small bathroom to maximize functionality and optimize space utilization. When deciding on the location of the sink, there are several considerations to keep in mind. The sink configuration, whether it is a single basin or a double sink, will impact the placement. It is important to ensure that there is enough counter space available in the bathroom. Guidelines differ for single basin sinks and double basin sinks.
To help you visualize the sink placement, here is a table outlining the spacing requirements for different sink configurations:
| Sink Configuration | Spacing Requirements |
|---|---|
| Single Basin | Recommended: 20 inches from the back wall, Minimum: 15 inches |
| Double Basin | At least 36 inches apart from each other |
Code Requirements for Toilet Placement
To ensure compliance with building codes and regulations, it is essential to understand the code requirements for toilet placement in your bathroom renovation project. Here are some important considerations:
- Plumbing regulations: Familiarize yourself with local plumbing regulations to ensure that your toilet placement meets the necessary standards for waste removal and water supply.
- Toilet clearance: Building codes typically require a minimum clearance of 24 inches in front of the toilet. However, for accessible design, it is recommended to have at least 30 inches of clearance, and 48 inches for wheelchair accessibility.
- Ventilation requirements: Adequate ventilation is crucial to prevent moisture buildup and maintain air quality in the bathroom. Make sure to follow ventilation requirements set by local building codes.
- Privacy considerations: Take into account the privacy needs of the users when determining the toilet placement. Consider placing the toilet in a separate room or using partitions for shared bathrooms.
- Accessibility design: When planning the toilet placement, consider the needs of individuals with disabilities. Ensure that there is enough space for maneuvering and installing grab bars if necessary.
Additional Resources for Bathroom Design
For additional resources and information on bathroom design, there are several valuable sources you can consult. When it comes to bathroom codes, design best practices, small shower ideas, wood stove installation, and toilet size and type, it’s important to have access to reliable information to make informed decisions. The National Kitchen and Bath Association (NKBA) is a great resource that provides guidelines and recommendations for optimal spacing and design in bathrooms. They offer valuable insights into bathroom codes and design standards that can help ensure your bathroom meets the necessary requirements. Additionally, websites and magazines focused on home improvement and interior design often provide helpful tips and ideas for small bathroom designs. You can also consult professionals in the field, such as architects, interior designers, and contractors, who have experience and expertise in bathroom design. Their knowledge can be invaluable in creating a functional and aesthetically pleasing bathroom that meets your needs and preferences. Overall, by utilizing these additional resources, you can gain a better understanding of bathroom design principles and find inspiration for your own small bathroom project.
Considerations for Wall Panels and Baseboards
When installing wall panels and baseboards in a small bathroom, it is important to consider the placement of the toilet to ensure proper spacing and functionality. Here are some key considerations for wall panels and baseboards in relation to toilet positioning:
- Toilet positioning: Determine the location of the toilet to optimize space and allow for easy access to other bathroom fixtures.
- Baseboard considerations: Choose baseboards that are suitable for the bathroom environment and can be easily installed around the toilet.
- Wall paneling: Select wall paneling materials that are moisture-resistant and can withstand the humid conditions of a bathroom.
- Plumbing requirements: Coordinate with a plumber to ensure that the toilet placement aligns with the plumbing system and meets any necessary codes or regulations.
- Space optimization: Consider how the placement of the toilet will affect the overall layout of the bathroom and maximize the available space.
Factors to Consider for Shower Placement
Consider the layout and size of your bathroom to determine the most suitable placement for the shower. When deciding on the location of your shower, there are several factors to consider. First, consider the size of the shower in relation to the available space in your bathroom. It’s important to ensure that the shower size is appropriate for the size of your bathroom, allowing for comfortable movement and functionality.
Accessibility considerations should also be taken into account. If you or someone in your household has mobility issues, it’s important to choose a shower placement that allows for easy access. This may involve considering the placement of grab bars or a shower seat.
Privacy options are another important factor to consider. You may want to place the shower in a location that provides privacy, such as a separate area or behind a partition. This can help create a more comfortable and private showering experience.
Ventilation requirements should also be considered when determining the placement of your shower. Proper ventilation is essential to prevent moisture buildup and potential mold or mildew issues. Ensure that your shower is placed in an area where ventilation can be easily achieved.
Lastly, consider natural light and window placement. Placing your shower near a window can provide natural light, which can make the showering experience more enjoyable. However, it’s important to ensure that the window is properly protected and that privacy is maintained.
Wall-Mount Vs. Floor-Mount Toilets
Wall-mount and floor-mount toilets are two common options for toilet placement in a bathroom. When considering which option to choose, there are several factors to consider. Here are the pros and cons, installation process, space requirements, maintenance tips, and cost comparison for wall-mount and floor-mount toilets:
- Pros and Cons:
- Wall-mount toilets offer a seamless and modern look, while floor-mount toilets have a more traditional appearance.
- Wall-mount toilets save space and make cleaning the floor easier, but they require a wall carrier for support.
- Floor-mount toilets are easier to install and have a wider range of options available, but they take up more floor space.
- Installation Process:
- Wall-mount toilets require a wall carrier for support and have specific water supply positions.
- Floor-mount toilets are installed on the floor with a flange and have a more straightforward installation process.
- Space Requirements:
- Wall-mount toilets are suitable for smaller spaces due to their compact design.
- Floor-mount toilets require more floor space and may not be ideal for tight bathrooms.
- Maintenance Tips:
- Both types of toilets require regular cleaning and maintenance to prevent clogs and keep them functioning properly.
- Wall-mount toilets may require more attention to the wall carrier and water supply connections.
- Cost Comparison:
- Wall-mount toilets tend to be more expensive due to the additional components required for installation.
- Floor-mount toilets are generally more affordable and have a wider range of options available at different price points.
Considering these factors will help you make an informed decision about whether a wall-mount or floor-mount toilet is the best choice for your small bathroom.
Utilizing Recesses and Compartments for Space Optimization
To maximize space optimization in your small bathroom, take advantage of recesses and compartments for added storage and functionality. By creating functional niches and designing hidden compartments, you can effectively maximize storage in your bathroom. Utilizing vertical space and incorporating built-in shelving can also help to optimize the use of space. Consider the following ideas for utilizing recesses and compartments in your small bathroom:
| Ideas for Utilizing Recesses and Compartments |
|---|
| Install recessed shelves above the toilet to save space and provide more headroom. |
| Design hidden compartments within vanity cabinets or behind mirrors for storing toiletries. |
| Utilize vertical space by installing tall storage cabinets or shelves. |
| Incorporate built-in shelving or niches in shower or bathtub areas for storing bath products. |
| Use recessed niches in walls for storing towels or decorative items. |
| Install floating shelves or wall-mounted cabinets to save floor space. |
