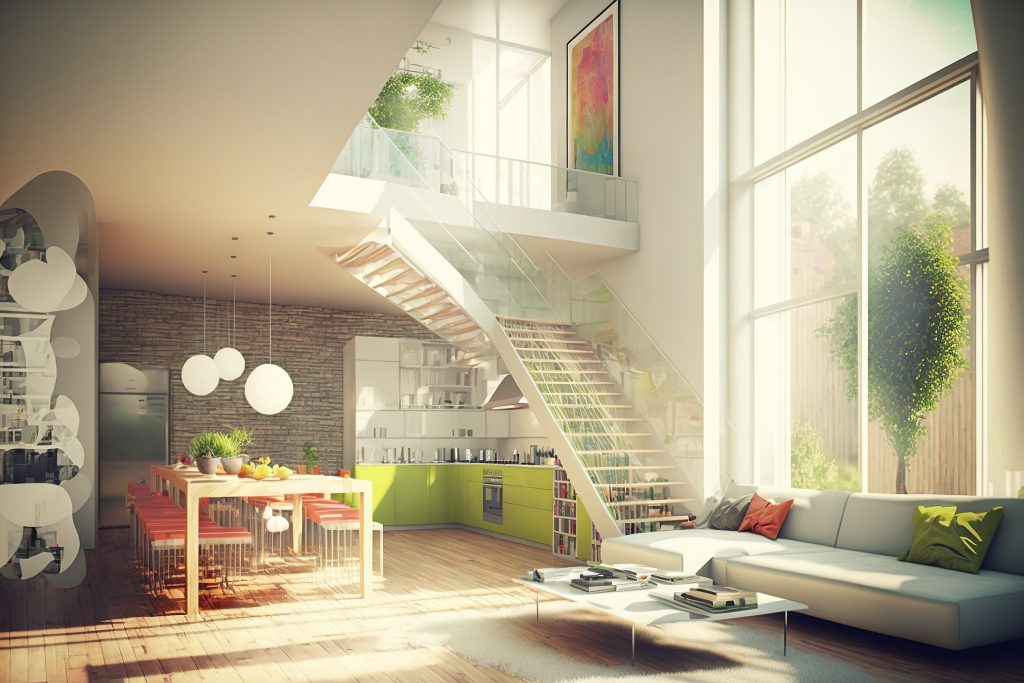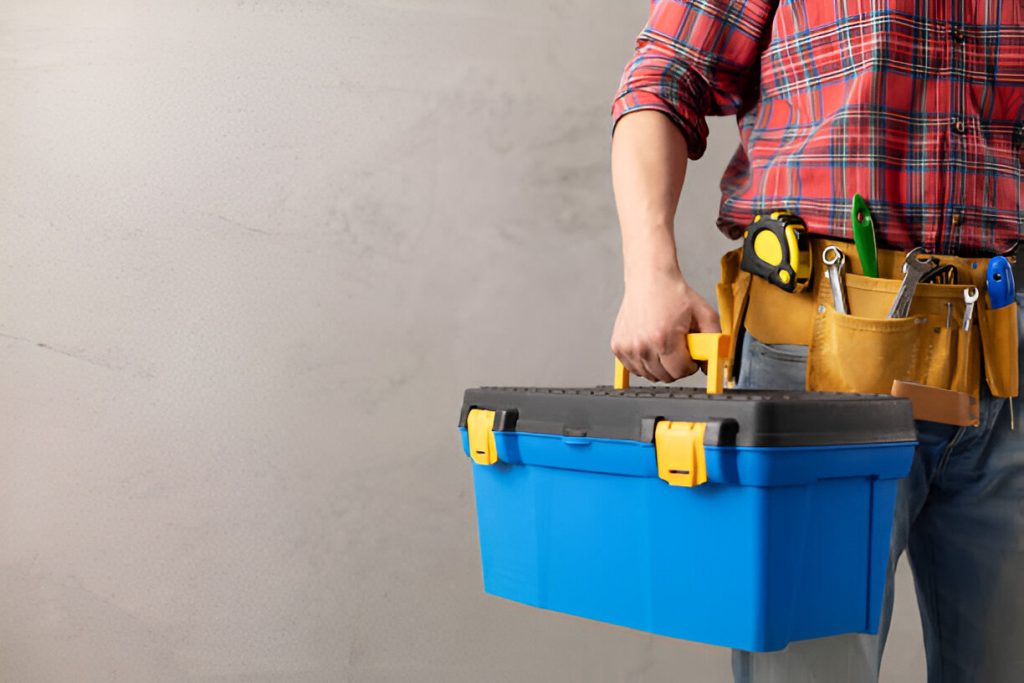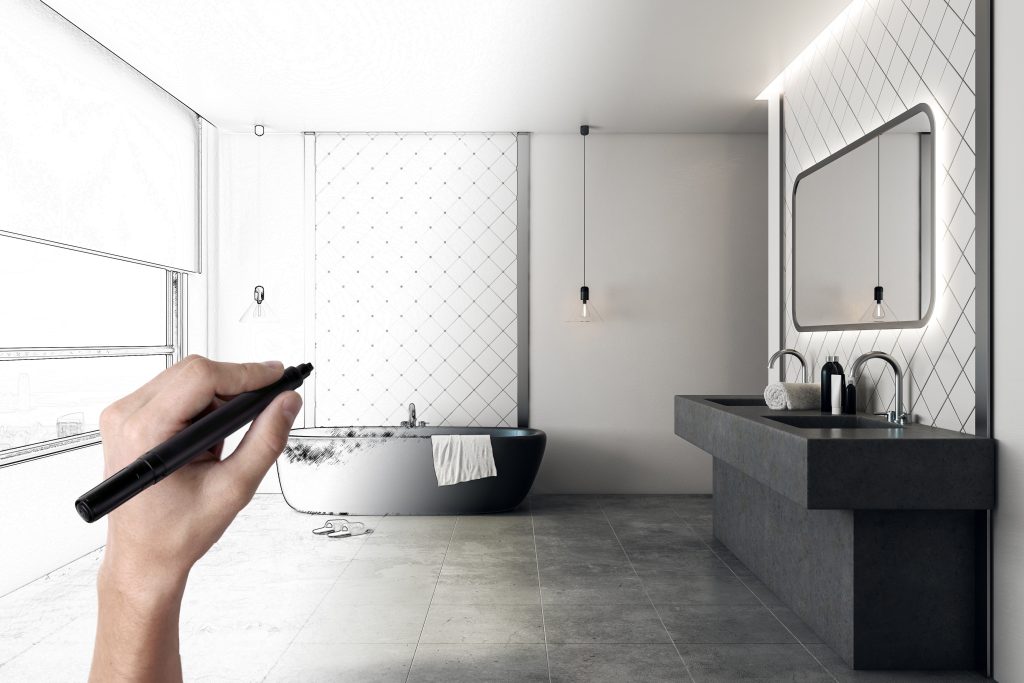Finding the perfect bathroom size can be a challenge, but fear not, for we are here to guide you through the ins and outs of bathroom design. From the ideal dimensions for full, half, and master bathrooms, to considerations for wheelchair-accessible spaces, we will explore the factors that can transform your bathroom into a functional and aesthetically pleasing oasis. So, whether you’re dreaming of a cozy retreat or a lavish escape, join us as we uncover the secrets to creating the perfect bathroom size for your home.
Importance of Planning and Designing a Bathroom
When planning and designing a bathroom, it is crucial to consider the available space and ensure that it is utilized efficiently to create a functional and aesthetically pleasing bathroom. To optimize the space in your bathroom, there are a few planning tips you should keep in mind. First, consider hiring professionals like architects or design-build firms who have experience in creating well-designed bathrooms. They can offer valuable insights and ensure that your space is utilized effectively. Additionally, think about the layout of your bathroom. Position the toilet away from the door for privacy, place the shower or bathtub against a wall to maximize space, and install the sink near the entrance for easy access. Lighting is also an important consideration. Natural light from windows can brighten up the space, while additional light above the vanity can provide ample illumination. By carefully considering these planning tips, optimizing the space, and hiring professionals, you can create a bathroom that is not only functional but also aesthetically pleasing.
Common Dimensions for Full Bathrooms
Looking to design a full bathroom? Let’s explore the common dimensions that will help you create a functional and efficient space. When choosing layouts for your full bathroom, keep in mind the importance of maximizing space and designing for functionality. To help you in your design process, here are three key considerations for incorporating storage, selecting fixtures and finishes, and making the most of your bathroom’s dimensions:
- Incorporating storage: Utilize in-built wall shelves to save space and consider adding additional wall shelves for storage beyond just relying on vanity storage. This will help keep your bathroom organized and clutter-free.
- Selecting fixtures and finishes: Choose fixtures and finishes that not only fit your personal style but also optimize the use of space. Consider pedestal sinks for smaller bathrooms and wall-mounted sinks for a modern touch. Additionally, select low-maintenance materials like natural stones for flooring and wall coverings.
- Maximizing space: When it comes to layout considerations, position the toilet away from the door for privacy and place the shower or bathtub against a wall to free up space. Installing the sink near the entrance also allows for easy access. Don’t forget to leave enough space between fixtures for comfortable movement.
Common Dimensions for Half Bathrooms
Half bathrooms, also known as powder rooms, are smaller in size compared to full bathrooms and typically do not include a shower or bathtub. While they may lack certain amenities, half bathrooms have their own unique advantages and can be just as stylish and functional as larger bathrooms. One of the pros of a half bathroom is that it requires less space, making it ideal for small apartments or hotel rooms. The standard size for a half bathroom is no less than 15 square feet, but anything larger than 26 square feet is considered a waste of space. This allows for space optimization and the opportunity to incorporate stylish fixtures that can make a statement in a smaller area. With limited space, it is important to focus on small bathroom storage solutions. Installing in-built wall shelves or additional wall shelves can help maximize vertical space and provide storage for toiletries and other bathroom essentials. By carefully planning the layout, utilizing stylish fixtures, and implementing smart storage solutions, a half bathroom can be transformed into a practical and visually appealing space.
Common Dimensions for Master Bathrooms
Master bathrooms, the largest option typically located next to the master bedroom, offer ample space for relaxation and luxury. When it comes to master bathroom layout, maximizing the available space is essential. To create a spa-like atmosphere and ensure a luxurious master bathroom design, consider the following:
- Maximizing Space: Optimize the layout of your master bathroom by strategically placing fixtures and accessories. Position the toilet away from the door for privacy and place the shower or bathtub against a wall to maximize space. Install the sink near the entrance for easy access and consider adding a separate area for the toilet or shower for added privacy. Leaving enough space between fixtures will allow for comfortable movement.
- Master Bathroom Storage Solutions: To keep your master bathroom organized and clutter-free, incorporate storage solutions. Choose a vanity with drawers or shelves for storing toiletries and consider adding wall-mounted cabinets to maximize vertical space. Recessed shelves in the shower area provide convenient storage, and over-the-toilet storage units can provide additional space without taking up valuable floor space.
- Creating a Spa-Like Atmosphere: To transform your master bathroom into a luxurious retreat, focus on creating a spa-like atmosphere. Incorporate natural light from windows and add additional lighting above the vanity for a bright and inviting space. Consider using low-maintenance materials like natural stones for flooring and wall covering, and include in-built wall shelves for a space-saving solution. Adding luxurious touches like plush towels, scented candles, and soothing music can further enhance the spa-like ambiance.
Dimensions of Wheelchair-Accessible Bathrooms
To ensure accessibility for individuals with mobility challenges, the dimensions of wheelchair-accessible bathrooms go beyond just square footage. Doorway dimensions play a crucial role in providing easy entry for wheelchair users. It is important to have wide doorways of at least 36 inches to accommodate the width of a wheelchair. Shower stall accessibility is another key consideration. It is essential to have a shower stall without ledges or with easily manageable ledges, allowing wheelchair users to enter and exit easily. The layout of the bathroom should be designed for wheelchair maneuverability, with ample space between fixtures to allow for comfortable movement. Bathroom fixtures specifically designed for mobility challenges, such as adjustable-height sinks and toilets, are also important. Additionally, the installation of grab bars in strategic locations throughout the bathroom is essential for stability and support. These grab bars should be securely mounted and located near the toilet, shower, and bathtub. By considering these dimensions and incorporating the necessary features, wheelchair-accessible bathrooms can provide individuals with mobility challenges the freedom and independence they deserve.
Bathroom Sizes
When it comes to designing your bathroom, understanding the appropriate size is crucial for creating a functional and aesthetically pleasing space. Whether you have a small apartment or a luxurious property, the size of your bathroom will greatly impact its overall design and functionality. Here are some average bathroom sizes to consider:
- Average bathroom size in small apartments: 35-40 sq. ft. These bathrooms are compact yet efficient, maximizing the available space.
- Luxurious property bathrooms: up to 100 sq. ft. Larger bathrooms in luxurious properties offer more room for creativity and design elements.
- Handicapped accessible bathrooms: minimum of 15 sq. ft. These bathrooms are designed to accommodate the needs of individuals with mobility challenges, ensuring ample space for navigation and accessibility features.
- Guest bathroom size: 20 sq. ft. Guest bathrooms are typically smaller in size but still provide essential amenities for your guests’ comfort.
Understanding the appropriate size for your bathroom is essential for creating a space that meets your needs and preferences. Whether you have limited space or a grand bathroom to work with, careful planning and design considerations will help you make the most of your bathroom’s size.
Design Considerations
Designing a bathroom requires careful consideration of various factors, such as the placement of sanitaryware, fixtures, and accessories, as well as the use of low-maintenance materials and efficient storage solutions. When it comes to designing your bathroom, there are several design considerations that can greatly impact the overall functionality and aesthetics of the space.
One important aspect to consider is lighting options. Natural light from windows can brighten up the space and create a welcoming atmosphere. Additionally, installing additional light fixtures above the vanity can provide ample lighting for tasks like applying makeup or shaving.
Storage solutions are another crucial consideration. Incorporating a vanity with drawers or shelves can provide ample storage space for toiletries and other bathroom essentials. Wall-mounted cabinets and recessed shelves in the shower area can maximize vertical space and offer convenient storage options. It’s also a good idea to consider additional wall shelves to supplement vanity storage.
When it comes to design, vanity designs play a significant role. Choosing a vanity that complements the overall style and theme of your bathroom can enhance the visual appeal of the space. Additionally, selecting the right color schemes and flooring options can create a cohesive and aesthetically pleasing look.
Shower and Bathtub Sizes
If you’re considering the size of your shower or bathtub, it’s important to choose dimensions that will provide both comfort and functionality in your bathroom space. Here are some key points to keep in mind when determining the size of your shower and bathtub:
- Walk-in shower dimensions: Walk-in showers are a popular choice for modern bathrooms. The ideal size for a walk-in shower is around 60 inches by 30 inches or larger. This allows for ample space to move around and ensures a comfortable showering experience.
- Freestanding bathtub sizes: Freestanding bathtubs offer more flexibility in size and placement. The standard size for a bathtub is 60 inches by 30 inches, but larger options can range from 72 inches by 36 inches to 84 inches by 42 inches. Consider the available space in your bathroom and choose a size that fits well without overwhelming the room.
- Storage options: In addition to the shower and bathtub, storage is an essential consideration in any bathroom. Incorporate storage solutions such as vanities with drawers or shelves, wall-mounted cabinets, recessed shelves in the shower area, and over-the-toilet storage units. These options not only provide functionality but also enhance the overall design of your bathroom.
Keep in mind any ADA bathroom requirements if you or your household members have specific accessibility needs. Additionally, consider the dimensions of your countertop and sink, as they can greatly impact the overall look and feel of your bathroom. By carefully considering these factors, you can create a bathroom space that is both stylish and practical.






