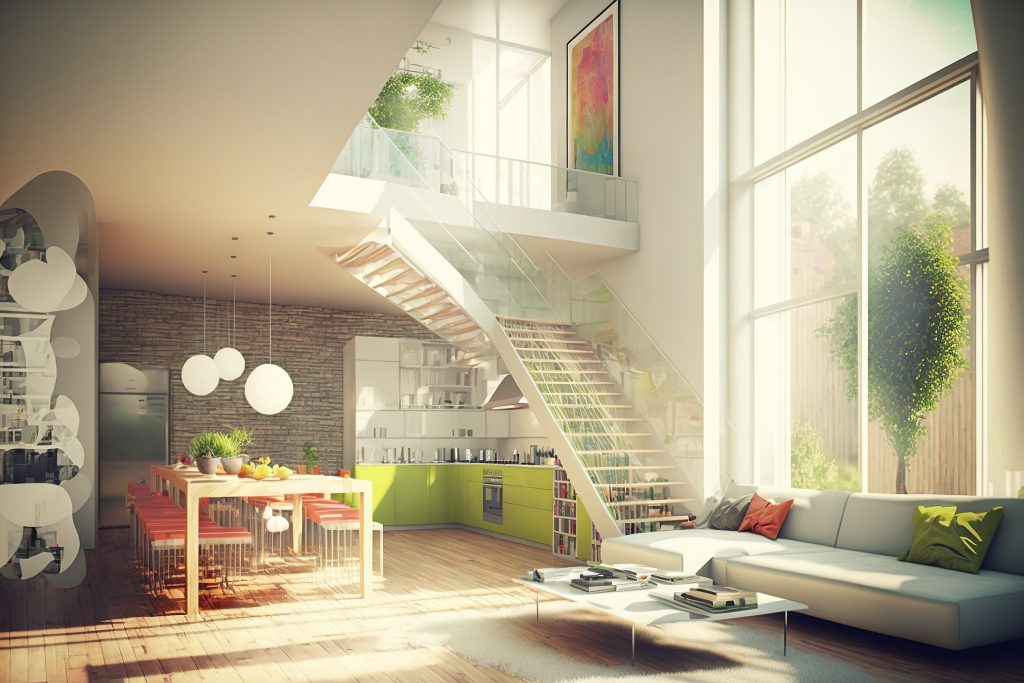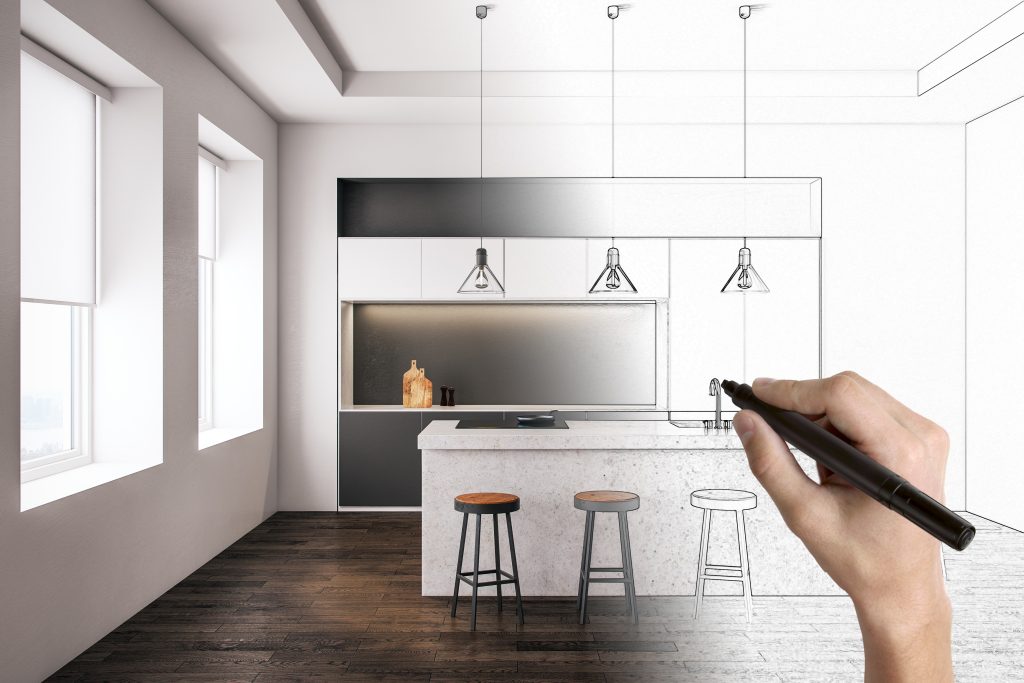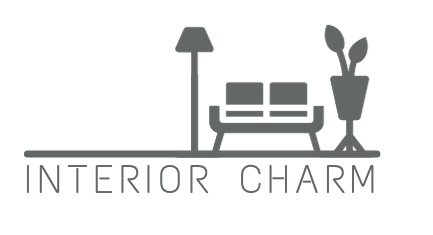Imagine a space where you can effortlessly move around, with ample storage for all your pots and pans, and a layout that maximizes functionality. Designing a kitchen that not only meets your practical needs but also reflects your personal style can be a daunting task. But fear not, because in this article, we will unravel the secrets of kitchen design and provide you with expert tips on how to create a space that you’ll love spending time in. So, if you’re ready to transform your kitchen into a functional and stylish oasis, keep reading.
Types of Kitchen Layouts
When it comes to designing your kitchen, understanding the different types of kitchen layouts is essential in creating a functional and efficient space. One popular workspace layout is the one-wall kitchen. This layout allows for efficient use of space and creates a clean aesthetic with all the appliances and cabinets aligned along a single wall. For a cost-effective optimization of cabinet usage, the galley kitchen layout is a great choice. It features two parallel walls with a walkway in between, providing ample storage and a practical workflow. If you prefer a flexible workflow and appliance placement, the L-shaped kitchen layout is the way to go. It offers a practical and versatile design that allows for easy movement and efficient use of space. For those with larger kitchens, the U-shaped layout is a perfect choice. It provides ample storage and open shelves, making it ideal for storing and displaying kitchen items. Finally, the island kitchen layout is a popular option that offers a central workspace and good lighting. Incorporating any of these kitchen layouts will ensure an efficient and practical workflow, ample storage, and a popular workspace in your kitchen design.
Things to Consider in Kitchen Design
As you delve into the exciting process of designing your kitchen, there are several important factors to consider that will ensure a functional and aesthetically pleasing space for all your culinary endeavors. Here are four key considerations to keep in mind:
- Must-Have Appliances: Make a list of essential appliances that will make your kitchen efficient and enjoyable. Consider items such as a refrigerator, oven, stovetop, dishwasher, and microwave. Choose appliances that not only meet your needs but also fit seamlessly into your kitchen design.
- Creative Storage Solutions: Maximize your kitchen’s storage potential by incorporating innovative storage solutions. Think about incorporating pull-out shelves, vertical dividers for baking sheets, and hidden compartments for small appliances. Utilize every inch of space to keep your kitchen organized and clutter-free.
- Lighting Techniques: Proper lighting is essential in a kitchen. Consider a combination of ambient, task, and accent lighting to create a well-lit and inviting space. Install under-cabinet lighting to illuminate your countertops and task areas, and add pendant lights or a chandelier for a touch of elegance.
- Flooring and Tile Selection: Choose flooring materials that are durable, easy to clean, and complement your overall design aesthetic. Consider options such as ceramic tiles, vinyl, laminate, or hardwood floors. Select tiles that are not only visually appealing but also practical for a kitchen environment.
Steps to Designing a Kitchen
Are you ready to embark on the exciting journey of designing your dream kitchen? Designing a kitchen can be a fun and rewarding process, but it’s important to approach it with careful planning and consideration. Here are some steps to help you create a functional and stylish layout for your kitchen.
First, analyze the elements. Take a look at the necessary equipment and furniture that you’ll need in your kitchen. This will help you determine what you’ll need to include in your design.
Next, create the layout. Choose a suitable kitchen layout that fits your space and needs. Consider options like the one-wall kitchen, galley kitchen, L-shaped kitchen, U-shaped kitchen, or an island kitchen.
Once you have the layout in mind, create a detailed floor plan. Design the floor plan with cabinets and appliances, making sure to maximize storage space and incorporate sustainable materials.
Now it’s time to find design ideas. Gather inspiration from social media, home improvement magazines, and websites. Create mood boards to help you visualize your desired style and aesthetic.
When choosing materials, consider budget-friendly options that are also durable and sustainable. Opt for eco-friendly materials like bamboo or reclaimed wood for cabinets and countertops.
Designing the Kitchen
Now that you have analyzed the elements and created a layout for your dream kitchen, it’s time to dive into the exciting process of designing the kitchen to bring your vision to life. Here are four key steps to consider during the design process:
- Involving professionals: It’s important to consult with experienced professionals who can provide valuable insights and guide you through the design process. They can help you make informed decisions based on their expertise and ensure that the design is practical and functional.
- Gathering inspiration: Take the time to gather inspiration from various sources such as websites, social media platforms, magazines, and brochures. Create mood boards to visualize your desired aesthetic and gather ideas for cabinetry choices, color schemes, and overall design elements.
- Budget considerations: Before diving into the design process, establish a realistic budget that includes all necessary expenses. Consider the costs of materials, appliances, plumbing, wiring, and lighting. Be sure to include a contingency for unforeseen expenses. Keep in mind that your design choices should align with your budget.
- Kitchen usage: Design your kitchen with its intended usage in mind. Consider how you will use the space for cooking, eating, entertaining, and working. Plan the layout to ensure efficiency and convenience, keeping the prep, cook, and wash areas close together. Create designated spaces for different activities within the kitchen.
Additional Considerations
When considering additional aspects of kitchen design, it is important to focus on functionality, accessibility, and aesthetics to create a space that not only looks beautiful but also meets your practical needs. Striking a balance between functionality and design is crucial to ensure that your kitchen works efficiently while also reflecting your personal style. One way to achieve this is by maximizing countertop space, as it is essential for food preparation and workspace. Strategic appliance placement is another consideration, as it can greatly impact the flow and convenience of your kitchen. By positioning appliances such as the refrigerator, stove, and sink in a logical and accessible manner, you can streamline your cooking process. Additionally, ease of accessibility should be a priority, ensuring that all areas of your kitchen are easily reachable and usable. Lastly, creating a cohesive aesthetic is key to tying the design elements together. By choosing complementary colors, materials, and finishes, you can create a visually pleasing and harmonious space. By carefully considering these additional aspects, you can create a kitchen that is both functional and beautiful.
Selecting a Good Worktop
To ensure that your kitchen design is both functional and visually appealing, it is crucial to carefully select a good worktop that meets your needs and enhances the overall aesthetic of the space. Consider the following when choosing a worktop material:
- Choosing the right material for worktops: There are a variety of materials to choose from, such as granite, quartz, wood, or laminate. Each material has its own pros and cons in terms of durability, maintenance, and appearance.
- Designing a functional worktop space: Think about how you will use the worktop and plan accordingly. Consider the placement of appliances, the need for ample countertop space for food preparation, and the integration of storage solutions.
- Incorporating unique worktop designs: Explore different design options to add character and style to your kitchen. Consider incorporating unique patterns, colors, or textures to make your worktop stand out.
- Maintaining and cleaning worktops: Different materials have different cleaning and maintenance requirements. Consider the time and effort you are willing to invest in maintaining your worktop and choose accordingly.
Choosing the Flooring and Tiles
When selecting flooring and tiles for your kitchen, it is crucial to choose options that are not only durable and easy to clean but also complement the overall design of the space. Flooring options such as ceramic tiles, vinyl, laminate, or wood are popular choices for kitchens due to their durability and low maintenance requirements. Consider the colors and materials that work well in a busy kitchen space. To emphasize the importance of choosing the right flooring and tiles, let’s take a look at the following table:
| Flooring Options | Tile Colors |
|---|---|
| Ceramic Tiles | Neutral |
| Vinyl | Bold |
| Laminate | Subtle |
| Wood | Warm |
When making your decision, it is essential to take maintenance considerations into account. Ceramic tiles are easy to clean and resistant to stains, while vinyl and laminate offer excellent water resistance. Wood flooring provides a warm and natural look but may require more maintenance. Additionally, coordinating patterns and colors between the flooring and tiles can create a cohesive and visually appealing kitchen design. So, choose wisely, keeping in mind the material durability, maintenance requirements, and how the flooring and tiles will enhance the overall aesthetic of your kitchen space.
Using Good Lighting
Why is good lighting crucial in kitchen design? Well, the right lighting can make all the difference in creating a well-lit and functional kitchen. Here are four key considerations for using good lighting in your kitchen design:
- Natural lighting options: Take advantage of natural light by incorporating windows or skylights into your kitchen design. This not only provides ample illumination but also creates a bright and inviting atmosphere.
- Task lighting placement: Proper placement of task lighting is essential to ensure that you have adequate illumination for specific kitchen tasks, such as food preparation and cooking. Strategically place under-cabinet lighting or recessed lights above work areas to eliminate shadows and provide focused lighting where you need it most.
- Choosing light fixtures: Selecting the right light fixtures can greatly enhance the overall design of your kitchen. Consider fixtures that complement your kitchen’s style, whether it’s modern, traditional, or eclectic. From sleek pendant lights to stylish chandeliers, there are endless options to choose from that can add both functionality and aesthetic appeal.
- Incorporating pendant lights: Pendant lights are a popular choice for kitchen lighting as they provide focused and adjustable lighting. Install pendant lights above kitchen islands or dining areas to create a visually striking focal point while also illuminating these important spaces.





