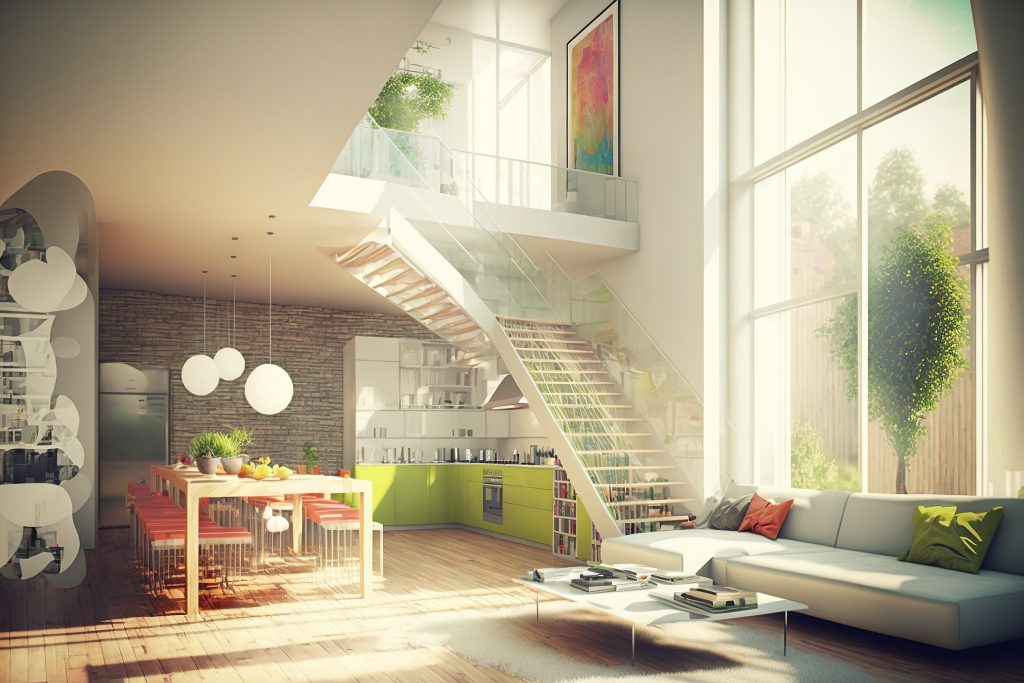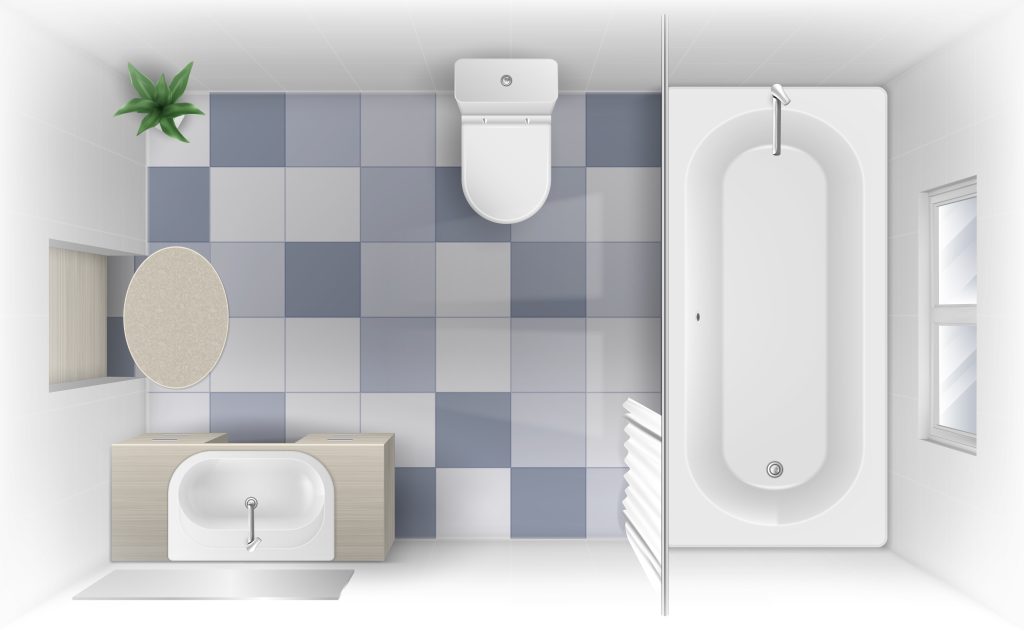It’s a challenge, no doubt, but fear not! There are plenty of ways to make the most of your limited space and create a bathroom that feels bigger and more functional. From clever storage solutions to strategic lighting techniques, we’ll explore all the secrets to layout a small bathroom that will leave you wondering why you didn’t think of these ideas sooner. Get ready to transform your tiny bathroom into a space that is both stylish and practical, where every square inch is utilized to its fullest potential.
Incorporating Wall-Mounted Fixtures
When designing a small bathroom layout, incorporating wall-mounted fixtures is a smart design decision that not only maximizes floor space but also adds a touch of luxury and spaciousness to the room. By raising furniture off the floor, you create the illusion of extra space. Wall-mounted toilets and sinks free up floor space and make cleaning easier. Fixing them to the wall is a practical choice for small bathroom layouts. With more flooring visible, the room feels bigger and more open.
Not only do wall-mounted fixtures enhance functionality and maximize floor space, but they also add a touch of luxury to your small bathroom. The clean lines and minimalist design of these fixtures create a sleek and modern look. Additionally, the absence of bulky furniture on the floor creates a sense of spaciousness and allows for easy cleaning.
Hidden Storage Solutions
To banish clutter from sight and create a more spacious feel, consider incorporating hidden storage solutions in your small bathroom layout. Utilizing vertical space is key to maximizing storage in a small bathroom. Install wall-mounted storage units to keep toiletries and items hidden, reducing clutter and creating a more organized space. Another option is to optimize storage with cabinets or boxes behind closed doors, allowing you to keep your bathroom essentials neatly tucked away. By having a clutter-free bathroom, you instantly create the illusion of a bigger and more spacious area.
In addition to vertical storage, you can also incorporate mirror illusions to make your small bathroom feel larger. Mirrored cabinets not only provide extra storage, but they also reflect light and create the illusion of a bigger room. Consider mounting a frameless bath screen, which not only contributes to a less cluttered bathroom but also creates a further sense of space with its clear glass and frameless design.
Lastly, think outside the box and explore creative storage solutions. Look for space-saving furniture options such as wall-hung cabinets and towel racks. These not only free up valuable floor space but also add a touch of elegance to your small bathroom. By utilizing vertical space and incorporating creative storage solutions, you can transform your small bathroom into a functional and organized oasis.
Maximizing Light
One effective way to create a larger and more open feel in your small bathroom is by maximizing the amount of light in the space. Using natural lighting is a great starting point. If you have a window in your bathroom, make the most of it by keeping it unobstructed and using sheer curtains or blinds to let in as much light as possible. Additionally, incorporating mirrors into your bathroom design can help bounce light around the space, making it feel brighter and more spacious. Consider placing a large mirror on the most prominent wall to create a focal point and reflect light throughout the room. Utilizing light fixtures strategically can also make a difference. Try combining spotlights on the ceiling with decorative wall lights to create a multi-dimensional lighting effect. Choosing light-colored tiles for your walls and floors can further enhance the brightness in your small bathroom. Light colors reflect light better than dark colors, creating a more open and airy atmosphere. Lastly, if your bathroom allows for it, consider creating a skylight effect by installing a skylight or a light tube. This can bring in natural light from above, making the space feel more expansive. By maximizing light in your small bathroom, you can create a brighter and more spacious environment.
Tile to the Ceiling
If you want to create the illusion of height and make your small bathroom appear larger, consider tiling all the way to the ceiling. By extending the tiles vertically, you can elongate the walls and make the room feel more spacious. Here are three reasons why tiling to the ceiling is a great choice for your small bathroom:
- Illusion of Height: When the tiles reach the ceiling, it draws the eye upward, creating the illusion of higher ceilings and more vertical space. This can make your bathroom feel larger and more open.
- Bold Color and Statement Wall: Tiling to the ceiling allows you to incorporate bold colors and create a statement wall. Choose colorful tiles that reflect your personal style and add a touch of luxury to your bathroom.
- Colorful Tiles for a Luxury Touch: Using colorful tiles from floor to ceiling adds a luxurious touch to your small bathroom. It not only enhances the visual appeal but also creates a cohesive and stylish look.
Removing the Bath to Make More Space
Consider removing your bath to create additional space in your small bathroom. Removing the bathtub can instantly free up precious floor space and make the room feel more spacious. Instead of a bath, you can opt for luxurious walk-in showers that not only save space but also add a touch of luxury to your bathroom. There are various space-saving shower tray options available, allowing you to maximize the height of the room without crowding the floor. Additionally, incorporating frameless glass screens can further enhance the sense of space and create a seamless and open feel in your bathroom.
Mounting a Frameless Bath Screen
Mounting a frameless bath screen can create a sense of space and openness in your small bathroom. With its clear glass and seamless design, a frameless bath screen adds a touch of luxury while maximizing the visual appeal of your space. Here are three key aspects to consider when it comes to frameless bath screen installation and maintenance:
- Frameless bath screen design: Opt for a design that complements the overall aesthetic of your bathroom. Consider different glass thickness options and hardware finishes to achieve the desired look.
- Cleaning a frameless bath screen: Keep your frameless bath screen looking pristine by regularly cleaning it with a non-abrasive glass cleaner. Use a soft cloth or sponge to gently wipe away any soap scum or water spots. Avoid using harsh chemicals or abrasive materials that could damage the glass.
- Frameless bath screen maintenance: Check the hardware regularly to ensure it is secure and functioning properly. Tighten any loose screws or bolts as needed. If you notice any chips or cracks in the glass, consult a professional for repair or replacement.
The benefits of a frameless bath screen go beyond aesthetics. It creates a seamless and open feel in your bathroom, allowing natural light to flow through and making the space appear larger. Additionally, the lack of a frame reduces the risk of mold and mildew buildup, making maintenance easier. So, consider mounting a frameless bath screen to enhance the look and functionality of your small bathroom.
Combining the Shower and Bath
Combining the shower and bath in your small bathroom can be a space-saving and stylish solution. Shower baths offer both functionality and style, making them a popular choice for family bathrooms. By combining the two elements, you can have your favorite bathroom feature without compromising on style or functionality. Shower baths save space compared to separate shower and bath units, making them a practical choice for small bathrooms. L-shaped or P-shaped shower baths provide options that suit different layouts and preferences.
The benefits of a shower bath go beyond just saving space. They offer the convenience of having both a shower and a bath in one unit, making them versatile for different purposes. You can enjoy a quick shower in the morning or a relaxing soak in the bath in the evening. This combination allows you to make the most of your limited bathroom space without sacrificing comfort.
When choosing a shower bath, consider the style that best fits your bathroom aesthetic. You can opt for a sleek and contemporary design or go for a more traditional look with roll-top baths. Whatever style you choose, make sure it complements the overall theme of your bathroom.
Combining the shower and bath not only saves space but also adds a touch of luxury to your small bathroom. It provides a practical solution for families who need both a shower and a bath, without compromising on style and functionality. So, if you’re looking for a space-saving option that offers the best of both worlds, consider a shower bath for your small bathroom.
Choosing Multifunctional Fittings to Save Space
If you’re looking to maximize space in your small bathroom, why not opt for multifunctional fittings that can save you both space and add a touch of functionality to your design? Here are some ideas to help you make the most of your limited space:
- Slimline Sink and Loo: Consider choosing a slimline sink and loo that take up less room without compromising on functionality. These modern, space-saving designs can create a sleek and streamlined look in your small bathroom.
- Corner Space Utilization: Don’t let the corners of your bathroom go to waste. Install a corner shower or vanity unit to optimize the corner space and make the most of every inch. Pair it with light-colored marble-effect walls to create a spacious feel.
- Floor Plan Optimization: Reconfigure the layout of your bathroom to make the most of the usable floor space. Consider creating a return for the toilet in a narrow layout or turning the shower positioning sideways for a more streamlined room. By optimizing the floor plan, you can create a more spacious and functional bathroom.





