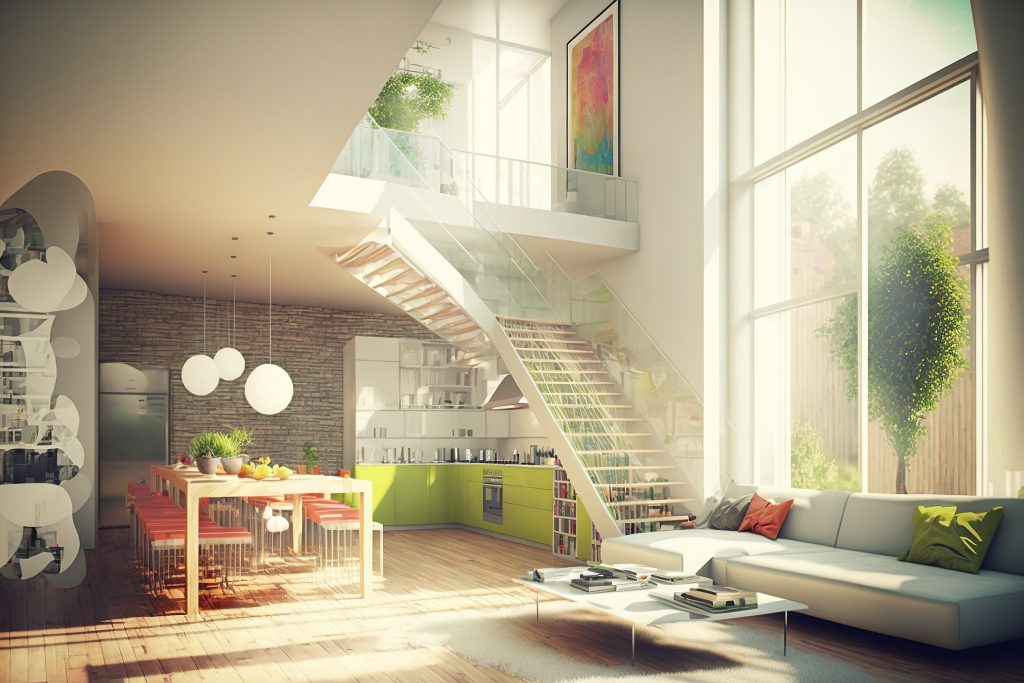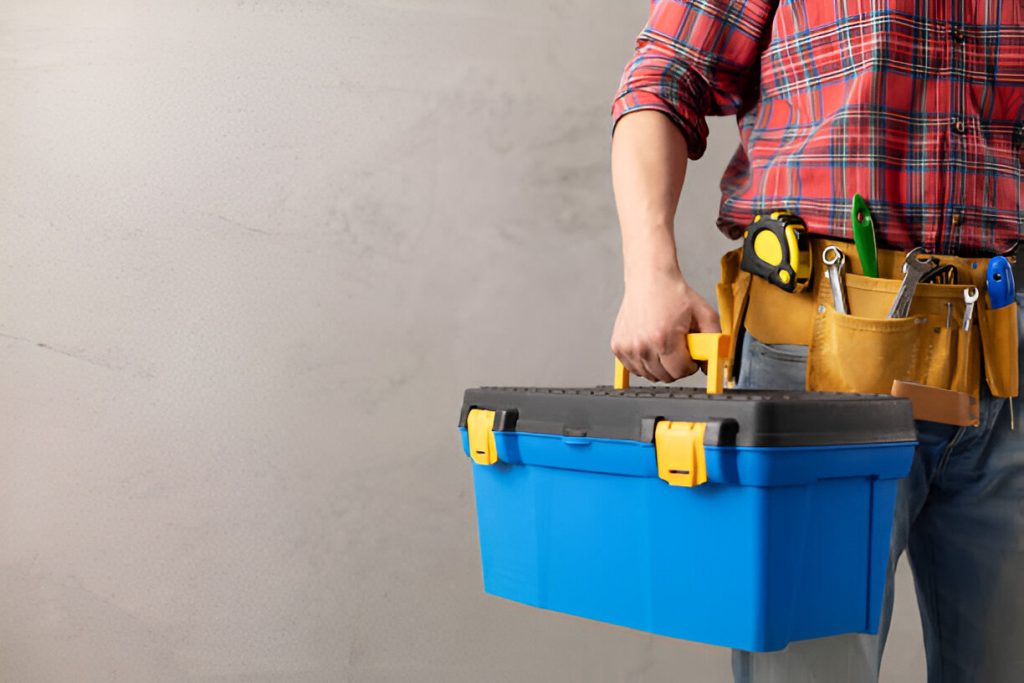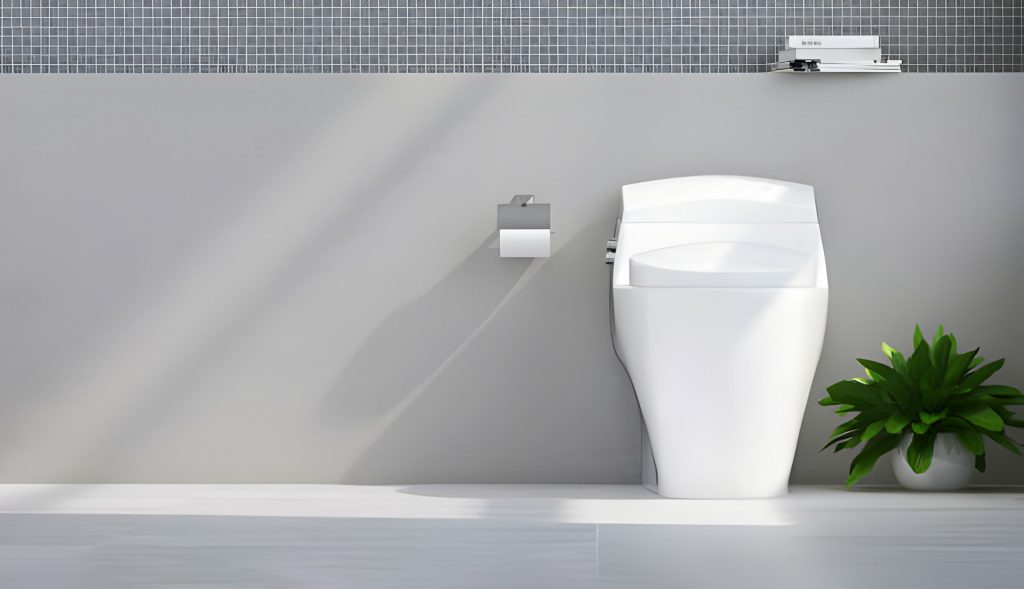you know that the minimum distance required in front of a toilet is 21 inches? However, it’s recommended to have at least 30 inches of space. If you need disabled access, you’ll need a clearance of 30 to 48 inches. To ensure proper placement, consider the toilet flange and longer bowl residential toilets. Remember to face the toilet towards an open wall or door for clearance. The recommended distance from the toilet’s center line to the nearest side wall, partition, or fixture is 15 inches. Keep reading for more information on bathroom sink space and code requirements!
Minimum Recommended Distance in Front of a Toilet: 21 Inches
The minimum recommended distance in front of a toilet is 21 inches. This clearance is important for ensuring proper access and comfort in the bathroom. When designing an accessible toilet, it is crucial to consider the space in front of the toilet to accommodate wheelchair users or individuals with mobility limitations. Residential toilet options should also be taken into account, as certain toilets may have longer bowls or flanges that require more space. Proper placement of the toilet is essential for efficient use of the bathroom, and it is recommended to face it towards an open wall or door for better clearance. Additionally, when looking to save space, considering alternatives to traditional toilet roll holders can be beneficial.
Considerations for Disabled Access Space in Front of a Toilet: 30 to 48 Inches
When planning for disabled access in your bathroom, make sure to consider allocating a space of 30 to 48 inches in front of the toilet. This ensures that individuals with disabilities have sufficient room to maneuver comfortably and safely. Here are some important considerations for disabled access in your bathroom:
- Toilet flange alternatives: Explore options such as longer bowl residential toilets or offset flanges that can provide additional clearance and accessibility.
- Placement of toilet roll holders: Ensure that the toilet paper dispenser is within easy reach of the user, with the center point around 30 inches from the floor and not more than 12 inches away from the face of the water closet.
- Installation of pedestal sinks: Consider installing a pedestal sink instead of a traditional vanity to maximize floor space and allow for easier wheelchair access.
- Compliance with local building codes: It’s crucial to adhere to local building codes when designing an accessible bathroom, as they provide guidelines and requirements for minimum clearances and accessibility features.
Toilet Flange and Longer Bowl Residential Toilets
Consider using longer bowl residential toilets and offset flanges as alternatives to traditional toilet flanges to provide additional clearance and accessibility. When it comes to toilet seat heights, longer bowl residential toilets offer a higher seating position, making it easier for individuals with mobility issues or disabilities to sit and stand. These toilets also come in various bowl shapes, such as round or elongated, providing options based on personal preference and space constraints. In terms of water consumption, newer models of longer bowl residential toilets are designed to be more water-efficient, helping reduce overall water usage in your bathroom. Additionally, proper installation of a toilet flange is crucial for stability and preventing leaks. Choosing the right materials for your toilet seat ensures durability and comfort. By considering these factors, you can create a more accessible and functional bathroom space.
Placement of Toilet Facing an Open Wall or Door for Clearance
Position your toilet facing an open wall or door to ensure ample clearance in your bathroom space. This placement not only allows for easy access and movement, but it also maximizes the available area in your bathroom. When considering toilet installation, accessibility considerations are important to ensure that everyone can use the facilities comfortably. Space-saving solutions, such as corner toilet placement, can be a great option for smaller bathrooms. By utilizing the open wall or door clearance, you create a more spacious and accessible environment. Additionally, corner toilets are designed to fit snugly into corners, saving valuable floor space. So when planning your bathroom layout, remember to position your toilet facing an open wall or door for optimal clearance and accessibility while maximizing space efficiency.
Recommended Distance From Toilet’s Center Line to the Nearest Side Wall, Partition, or Fixture: 15 Inches
Placing the toilet’s center line 15 inches away from the nearest side wall, partition, or fixture is recommended for optimal spacing in your bathroom. This ensures proper toilet clearance requirements and allows for ease of movement. The importance of toilet clearances cannot be overstated as they prioritize user comfort, safety, and accessibility. Adequate space reduces the risk of injury and ensures ease of cleaning. To further emphasize this point, consider the following table:
| Toilet Clearance Recommendations |
| —————– | ——————– |
| Minimum Clearance | 24″ (61 cm) |
| Recommended Clearance | 36″ (91 cm) |
| Toilet Paper Dispenser Placement | Within reach of user; center point around 30″ (76 cm) from floor; not more than 12″ (30.5 cm) away from face of water closet |
In addition to proper clearances, considering other elements like toilet paper dispenser placement is crucial for a well-designed bathroom. Furthermore, pedestal sinks offer numerous benefits in small bathrooms by saving space and creating an open feeling. When it comes to toilet flange options, choose one that suits your specific needs and plumbing system requirements. By adhering to these recommendations and making thoughtful choices, you can create a functional and comfortable bathroom space.
Favored Distance From Toilet’s Center Line to the Nearest Side Wall, Partition, or Fixture: 18 Inches or More
For optimal spacing in your bathroom, it is recommended to have the toilet’s center line at least 18 inches or more away from the nearest side wall, partition, or fixture. This ensures proper toilet clearance measurements and meets the toilet clearance standards. The importance of toilet clearances cannot be emphasized enough as they prioritize user comfort, safety, and accessibility. Adhering to standardized clearances not only ensures compliance with building codes and regulations but also contributes to efficient bathroom design. To maximize toilet clearance in your bathroom, consider the following design considerations:
- Choose a toilet with a compact elongated front that takes up less space.
- Install the toilet closer to the wall to reduce its footprint.
- Opt for rounded bowls instead of elongated ones if space is a constraint.
- Explore alternative solutions like wall-hung toilets or corner toilets for small bathrooms.
Measurement From Toilet’s Imaginary Center Line to Nearest Side Obstruction
To ensure adequate clearance around your toilet, measure from the imaginary center line of the toilet to the nearest side obstruction in your bathroom. This measurement is crucial for determining the toilet clearance and ensuring proper side wall clearance and partition distance. By measuring from the toilet’s center line, you can determine the distance between the toilet and any obstacles that may hinder its use or accessibility. This includes measuring the distance to nearby walls, partitions, or fixtures that could potentially interfere with comfortable use of the toilet. Taking accurate measurements will help you create a well-designed bathroom layout that meets building codes and regulations while prioritizing user comfort and safety.
Alternatives to Toilet Roll Holders to Save Space
Consider using alternative options for toilet roll holders in order to save space in your bathroom. Finding creative ways to maximize small bathroom functionality is essential, and choosing space-saving storage solutions is a great starting point. Here are four toilet roll holder alternatives that can help you achieve a compact and efficient bathroom layout:
- Wall-mounted shelf with built-in toilet paper dispenser: This option combines storage and functionality by providing a shelf for toiletries or decor items while also holding the toilet paper.
- Over-the-tank toilet paper holder: This clever design utilizes the empty space above the toilet tank, keeping the toilet paper easily accessible without taking up any additional floor or wall space.
- Freestanding floor dispenser: If you have limited wall space or prefer not to install anything on your walls, a freestanding floor dispenser can be a stylish and portable solution.
- Recessed toilet paper holder: By installing it into the wall, this type of holder hides the roll and saves valuable space in smaller bathrooms.
Installation of a Pedestal Sink for Small Bathrooms
Installing a pedestal sink can help maximize space in small bathrooms. This space-saving solution provides a sleek and functional design that frees up valuable floor space. Here are some pros and cons, design tips, and the installation process for pedestal sinks:
| Pros | Cons | Design Tips |
|---|---|---|
| Saves space | Limited storage | Choose a compact pedestal sink |
| Easy to clean | No countertop | Opt for wall-mounted faucets |
| Versatile | Limited counter space | Add floating shelves or baskets |
To install a pedestal sink, start by turning off the water supply and disconnecting the old sink. Next, attach the mounting bracket to the wall and secure it with screws. Place the sink onto the bracket and connect the plumbing fixtures. Finally, caulk around the edges of the sink to ensure a watertight seal.
Alternative options for small bathrooms include wall-hung sinks or corner sinks. These options also provide space-saving solutions while offering different design aesthetics. Consider your bathroom layout and personal preferences when choosing the best option for your small bathroom.
Local Building Codes and Guidelines From Organizations Like the NKBA for Minimum Spacing Requirements
Now that you have learned about the installation of a pedestal sink for small bathrooms, it’s important to understand the local code requirements and guidelines from organizations like the NKBA for minimum spacing requirements. These regulations ensure that your bathroom meets the necessary standards for toilet clearances, ADA accessibility guidelines, and overall toilet spacing recommendations. Here are some key points to consider:
- Local building codes may have specific minimum spacing requirements for toilets.
- Non-profit organizations like the NKBA provide guidelines that should be regarded as bare minimums.
- Toilet clearance standards suggest a minimum front clearance of 21 inches, but it is recommended to have 30 inches for better accessibility.
- Wheelchair clearance requires at least 30 inches, but having 48 inches would provide more comfort.






