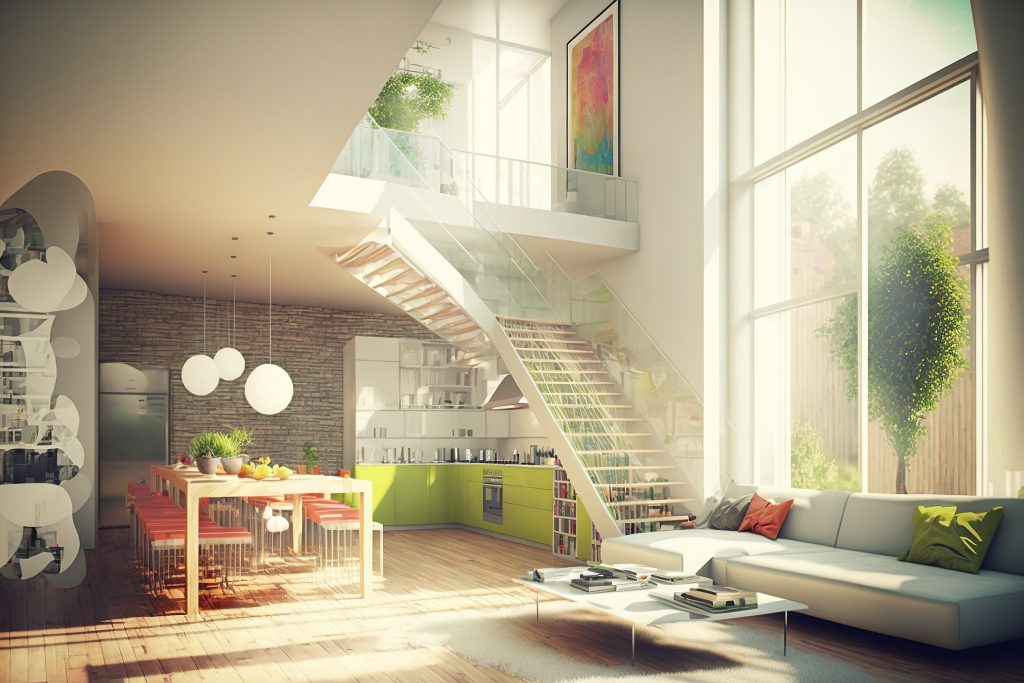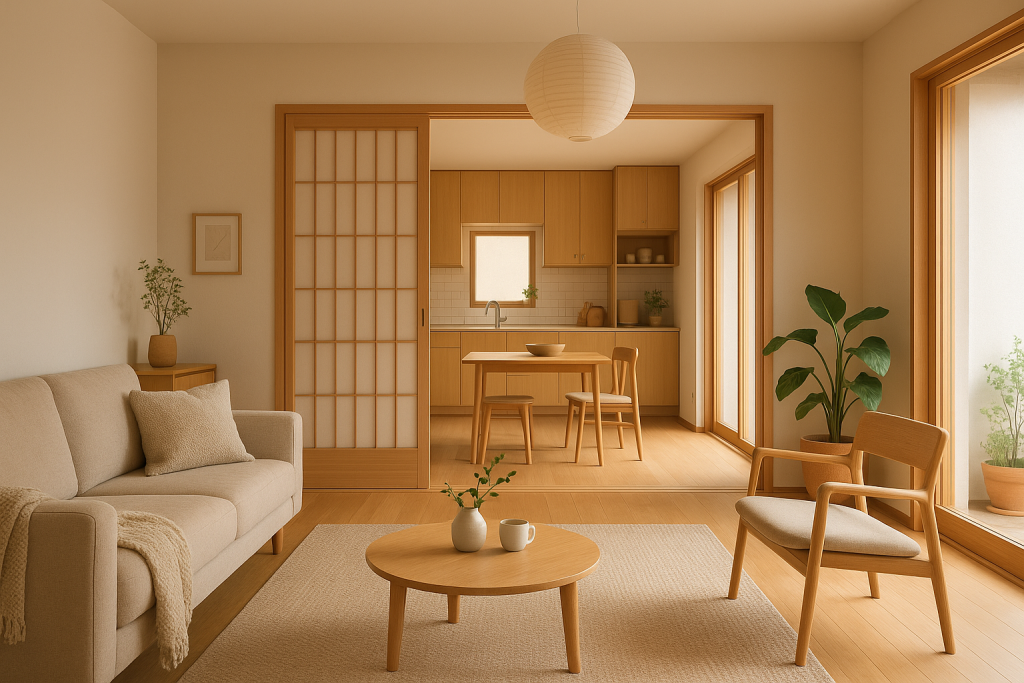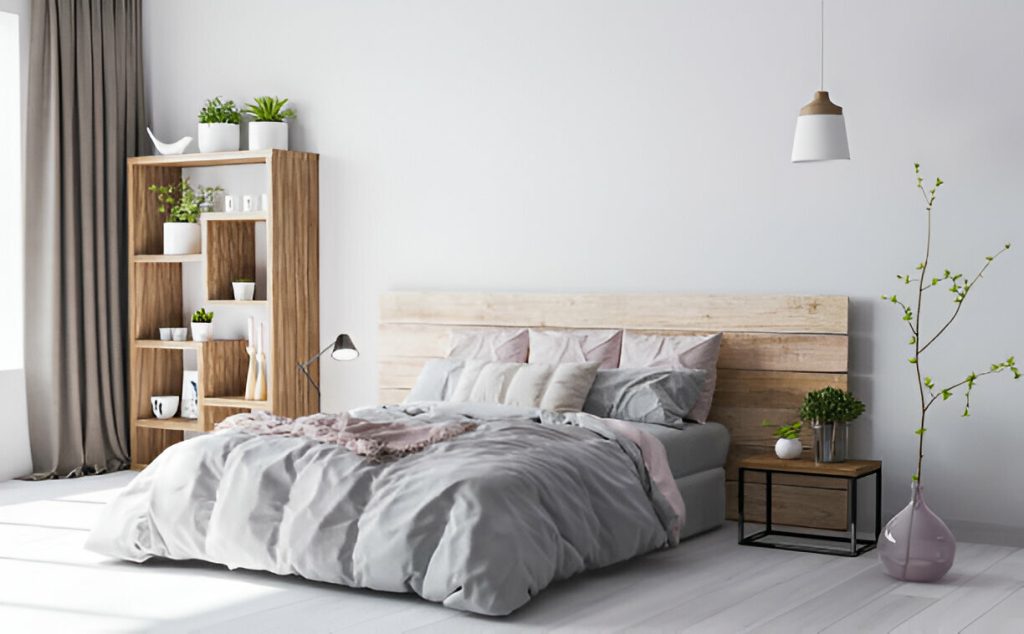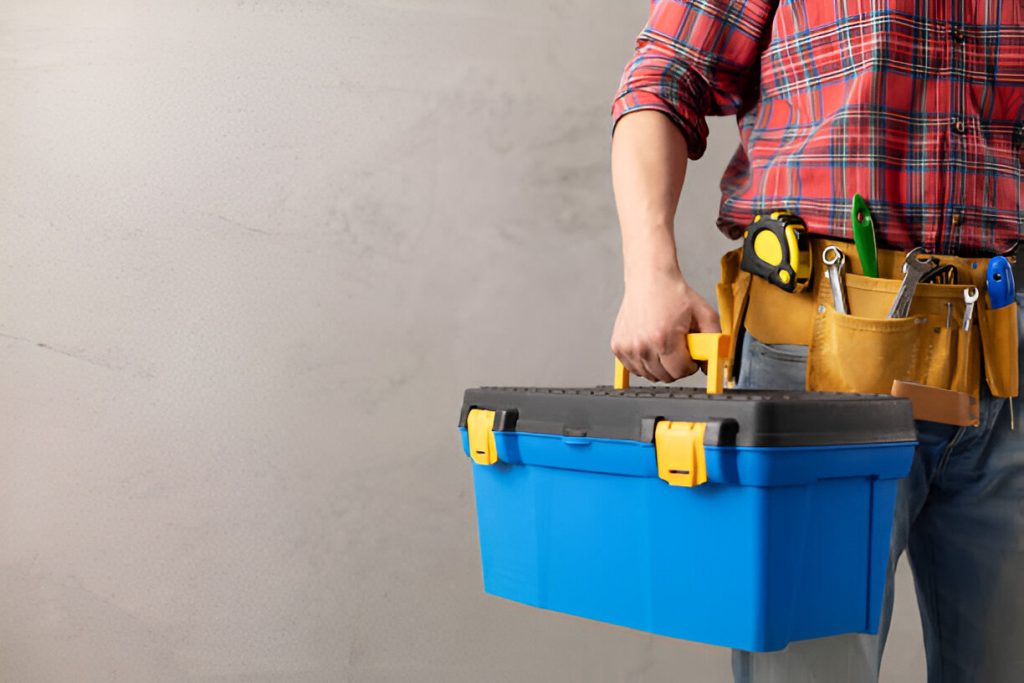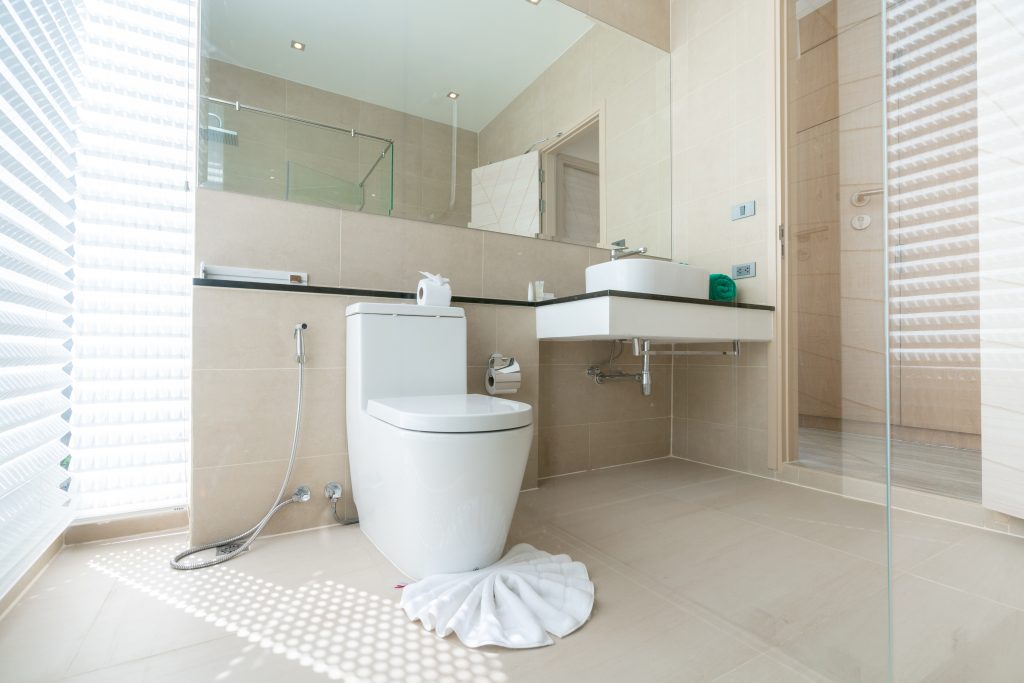As you embark on this journey, one crucial aspect to consider is the minimum space between your toilet and sink. This seemingly small gap can have a significant impact on the overall functionality and comfort of your bathroom. But what exactly is the minimum space required? How does it affect the layout and accessibility of your bathroom? In this discussion, we’ll explore these questions and more, unveiling the essential guidelines and considerations that will help you create a well-designed and functional bathroom. So, let’s dive in and uncover the secrets behind the ideal spacing between your toilet and sink!
Minimum Space in Front of Toilet
When considering the minimum space in front of a toilet, it is important to ensure unobstructed access to other bathroom fixtures. Proper toilet clearance is vital for toilet accessibility and overall functionality. When positioning a toilet, there are various spacing options to consider. Toilet design considerations play a crucial role in determining the amount of space required.
Toilet clearance refers to the space in front of the toilet, allowing for comfortable use and ease of movement. The minimum recommended clearance in front of the toilet is 21 inches. However, for improved accessibility and user comfort, it is recommended to have a clearance of at least 30 inches. This additional space allows for easier maneuverability, especially for individuals with mobility challenges.
Toilet positioning also plays a significant role in determining the amount of space required. The distance from the toilet center line to the nearest side wall, partition, or fixture should be a minimum of 15 inches. However, it is favored to have a distance of 18 inches or more, as it provides more room for movement and prevents any feeling of confinement.
Recommended Space in Front of Toilet
To ensure optimal accessibility and user comfort, it is important to consider the recommended space in front of the toilet. Toilet accessibility plays a crucial role in creating a functional toilet layout. The toilet clearance recommendations state that a minimum space of 30 inches should be provided in front of the toilet. This allows for easy maneuverability and unobstructed access to other bathroom fixtures. By maximizing the toilet area, you can create a more spacious and comfortable environment.
In addition to the recommended space in front of the toilet, it is also essential to consider the distance from the toilet center line to the nearest side wall, partition, or fixture. It is recommended to have a distance of at least 15 inches, but a preferred distance of 18 inches or more is favorable. By providing adequate side clearances, you can ensure that users have enough room to comfortably use the toilet.
When designing the toilet layout, it is important to measure the clearances from the imaginary center line of the toilet. This helps in determining the appropriate spacing and ensures that the toilet is properly positioned within the bathroom space. Additionally, considering alternatives such as wall-mounted toilet roll holders and pedestal sinks can help save space and create a more functional toilet area.
Disabled Access Space in Front of Toilet
For optimal accessibility and user comfort, it is crucial to provide adequate space in front of the toilet to accommodate disabled individuals. Disabled access requirements dictate that a minimum clearance of 30 inches is necessary, with 48 inches being more comfortable. These toilet clearance standards ensure unobstructed access to other bathroom fixtures and promote ease of movement for wheelchair users. When optimizing space in the bathroom, it is important to consider bathroom fixture spacing. The toilet flange should have extra space, especially for longer bowl residential toilets. The recommended distance from the toilet center line to the nearest side wall, partition, or fixture is 15 inches, although a favored distance of 18 inches or more is recommended. It is crucial to measure toilet side clearances from the imaginary center line of the toilet. To save space, consider using wall-mounted toilet roll holder alternatives. Additionally, pedestal sinks can help create a sense of greater room in small bathrooms. By adhering to these toilet space recommendations and disabled access requirements, you can ensure that your bathroom is designed to be both accessible and functional for disabled individuals.
Toilet Flange and Extra Space
To ensure proper installation and function of the toilet, it is essential to understand the role of the toilet flange and the need for extra space in its design. The toilet flange is a critical component that connects the toilet to the drainage system. It provides a secure and watertight seal, ensuring that waste is properly disposed of without any leaks or odors.
When it comes to toilet flange installation, it is important to consider the benefits of extra toilet space. By maximizing the area around the toilet, you can create a more comfortable and functional bathroom. This extra space allows for easier access to the toilet, making it more convenient for users. It also provides flexibility for alternative toilet placement, such as angling the toilet to fit into tight corners or positioning it closer to other fixtures.
Another consideration is the size and clearance of the toilet bowl. Different toilets have varying dimensions, and it is crucial to ensure that the toilet bowl fits within the space provided by the flange. Adequate clearance around the toilet bowl is necessary for comfortable use and proper cleaning.
Distance From Toilet Center Line to Nearest Side Wall
The distance from the center line of the toilet to the nearest side wall is an important consideration in bathroom design and installation. Proper toilet side clearance ensures comfortable and safe use of the toilet, while also allowing for efficient use of space in the bathroom. The toilet center line measurement, which is taken from the imaginary center line of the toilet, helps determine the appropriate distance from the side wall.
Toilet and Sink Spacing:
| Measurement | Distance (inches) |
|---|---|
| Toilet Center Line | 15 inches |
| Nearest Side Wall | 15 inches |
| Sink Proximity | Varies |
When determining the distance from the toilet center line to the nearest side wall, a minimum clearance of 15 inches is recommended. However, it is favored to have a distance of 18 inches or more for greater comfort and ease of use. It’s important to note that sink proximity may vary depending on the specific bathroom layout and the size of the sink.
In order to save space, consider using wall-mounted toilet roll holder alternatives. These alternatives can be mounted on the side wall, freeing up valuable space on the back wall where the toilet is located. By maximizing the available space in the bathroom, you can create a functional and efficient layout that meets your needs.
Wall-Mounted Toilet Roll Holder Alternatives
Consider incorporating wall-mounted toilet paper holder alternatives to maximize space and enhance the functionality of your bathroom. In a compact bathroom layout, every inch counts, and finding creative storage solutions is essential. Wall-mounted toilet roll holder options offer a space-saving solution that can contribute to an innovative small bathroom design.
One option is a wall-mounted toilet paper dispenser with a built-in shelf. This design allows you to store extra rolls of toilet paper or other small bathroom accessories, such as air fresheners or hand towels, in the same space. Another alternative is a wall-mounted toilet paper holder with a magazine rack. This combination allows you to keep reading materials within reach while utilizing the otherwise unused wall space.
If you prefer a more minimalist look, a wall-mounted toilet paper holder with a hidden compartment may be the perfect choice. These holders have a sleek design and a concealed storage compartment for spare toilet paper. This option keeps the toilet paper out of sight while still providing easy access.
Pedestal Sinks for Creating More Room
When maximizing space in a compact bathroom layout, one practical option to consider is incorporating pedestal sinks. Pedestal sinks are a great choice for small bathrooms as they offer several benefits that can help create more room. Firstly, pedestal sinks have a slim profile, allowing them to take up less space compared to bulkier vanity sinks. This can result in a more open and spacious feel in the bathroom. Additionally, pedestal sinks can be positioned closer to the wall, freeing up valuable floor space.
To give you a clearer idea of the benefits and design tips for incorporating pedestal sinks in tight spaces, here is a table:
| Benefits of Pedestal Sinks in Small Bathrooms | Design Tips for Incorporating Pedestal Sinks in Tight Spaces |
|---|---|
| Slim profile creates a more open and spacious feel | Position sink closer to the wall to free up floor space |
| Takes up less space compared to vanity sinks | Consider a corner pedestal sink for maximum space utilization |
| Allows for more creative storage solutions | Install a mirrored medicine cabinet above the sink for storage |
| Provides a sleek and elegant design option | Use wall-mounted shelving or hooks for additional storage |
| Easy to clean and maintain | Opt for a pedestal sink with a built-in towel bar for convenience |
While pedestal sinks offer many advantages in small bathroom designs, there are a few cons to consider as well. Pedestal sinks typically lack countertop space, which can be a drawback for those who require ample surface area for grooming or storage. Additionally, pedestal sinks may not provide as much hidden storage space as vanity sinks do. However, with some creative storage solutions, such as utilizing wall-mounted shelving or hooks, you can still maximize storage in your small bathroom. Overall, pedestal sinks can be a practical and stylish choice for creating more room in tight spaces.
Double Sink Placement and Spacing Guidelines
To ensure proper placement and spacing for double sinks in your bathroom, follow these guidelines. When designing a small bathroom, optimizing the layout is crucial to maximize space. Double sinks can be a space-saving solution, but careful consideration is needed to ensure functionality and aesthetics.
First, consider the size of your bathroom. Finding petite sinks that fit well in smaller spaces can be challenging, but specialty showrooms often offer a wider selection of small bathroom fixtures. Wall-hung sinks, corner sinks, and pedestals are good options for small bathrooms. These fixtures not only save space but also create a sense of openness.
Next, determine the placement of the double sinks. The sinks should be at least 36 inches apart from each other to allow for comfortable use. The distance from the back wall should be a minimum of 15 inches, but it is recommended to have 20 inches of clearance. Additionally, the bathroom counter should have a minimum of 21 inches of space from any front obstruction, but it is recommended to have 30 inches for optimal functionality.

